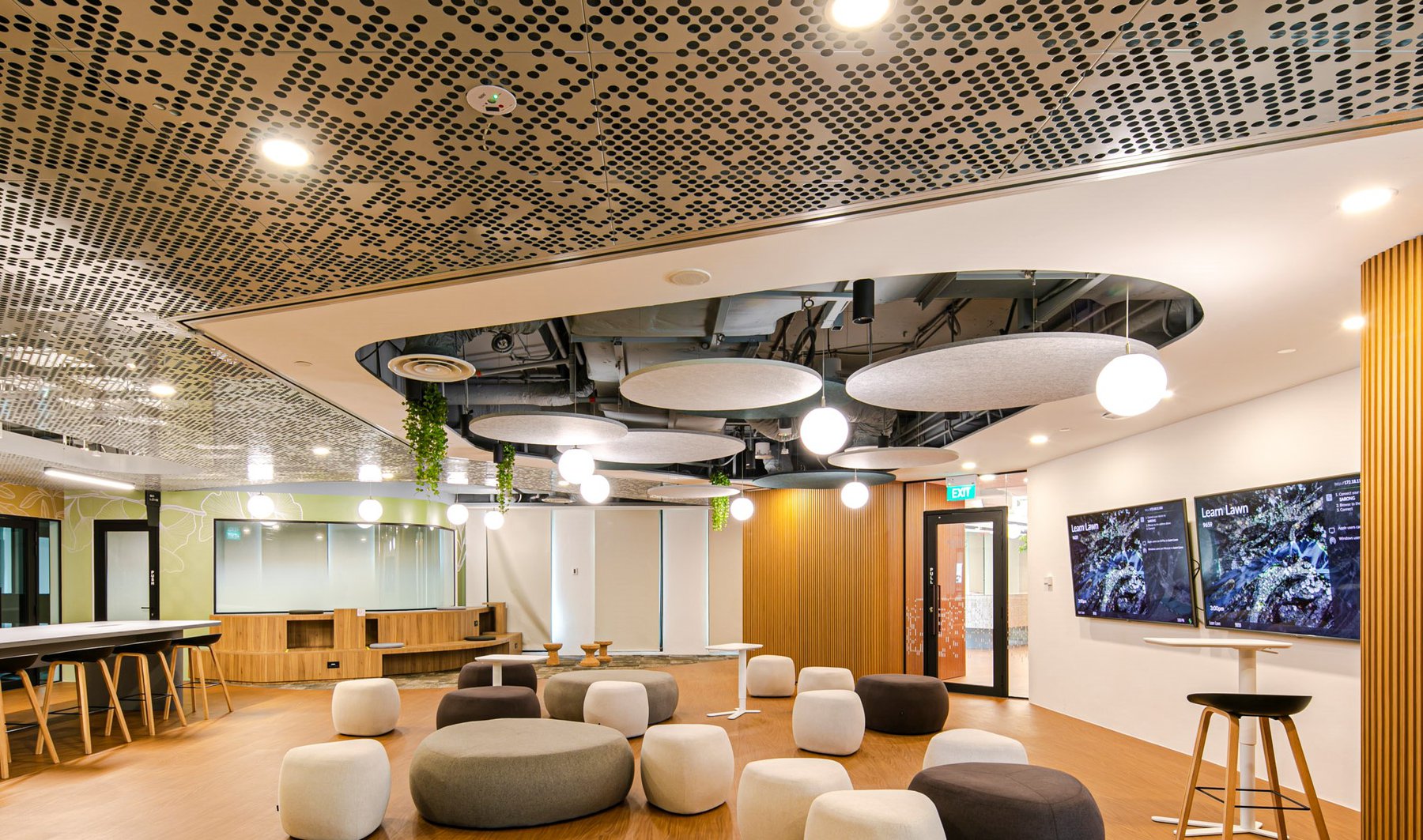
Future
Post Pandemic Design: A Greater Focus on Wellness
September 13, 2021
The COVID-19 pandemic has shaped the world in previously unimaginable ways. Every industry has been forced to adapt and evolve. The pandemic's impact on global wellness is now undeniable, from both an organizational level and individual level. This has made it essential for designers to rethink how we design spaces - both indoors and outdoors - keeping the wellness of the users in mind and designing a healthier world.
With air and touch being the two major methods of COVID-19 transmission, indoor environments are more prone to the spread of infections. As the concentration of people in an enclosed space increases, the risk of transmission naturally goes up. Air circulation technology plays an important role in an indoor space by helping to dissipate aerosols faster, making the air we breathe safer. All heating, ventilation and air conditioning (HVAC) systems must provide strong air filtering capabilities. In guidelines provided by the World Health Organisation (WHO), buildings that use centralised ventilation systems, as is the case with most public buildings, must use the most efficient filters and undergo regular maintenance and inspections.
With air and touch being the two major methods of COVID-19 transmission, indoor environments are more prone to the spread of infections. As the concentration of people in an enclosed space increases, the risk of transmission naturally goes up. Air circulation technology plays an important role in an indoor space by helping to dissipate aerosols faster, making the air we breathe safer. All heating, ventilation and air conditioning (HVAC) systems must provide strong air filtering capabilities. In guidelines provided by the World Health Organisation (WHO), buildings that use centralised ventilation systems, as is the case with most public buildings, must use the most efficient filters and undergo regular maintenance and inspections.
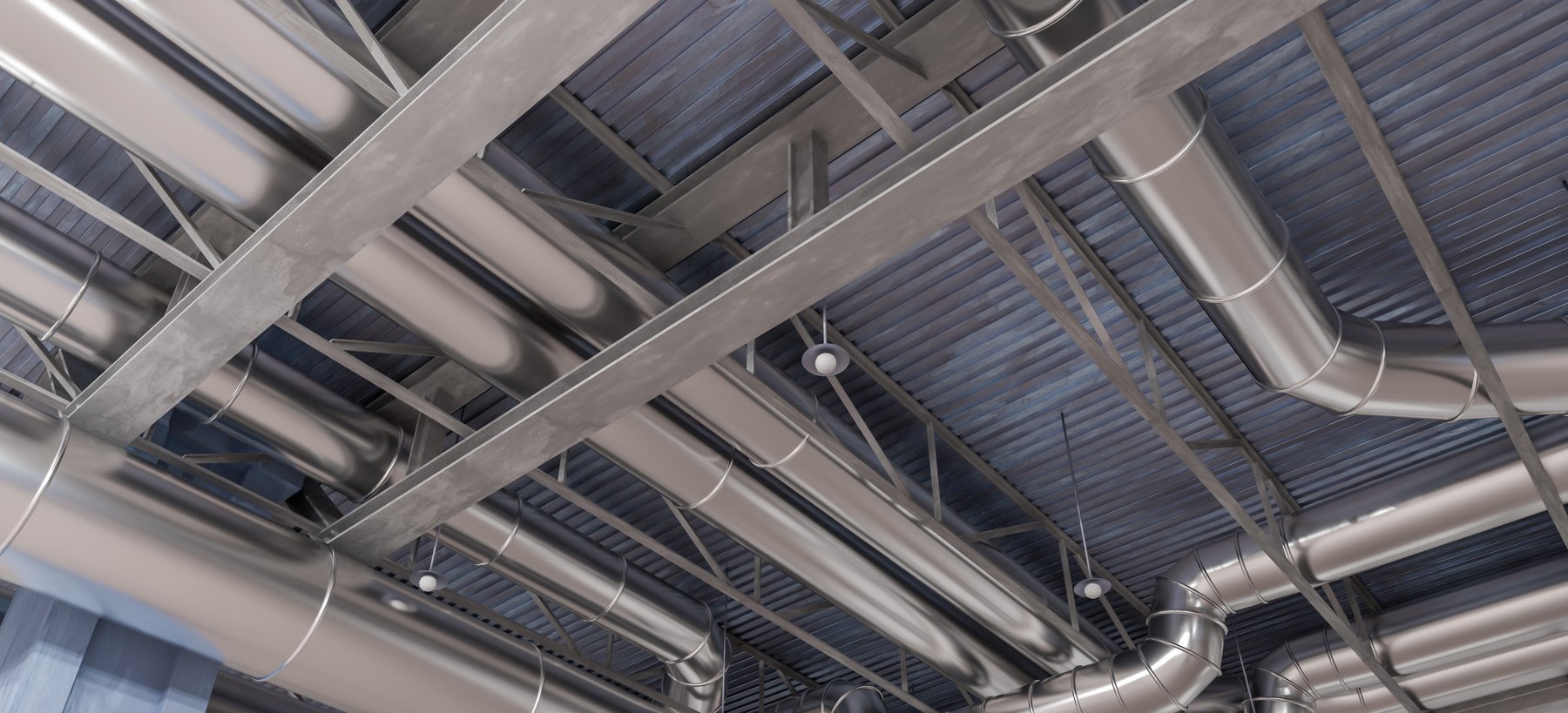
A poorly designed HVAC system can cause more harm than good. A case of a poorly designed ventilation system leading to widespread infections was seen in a restaurant in Guangzhou, China. With both the inlet and exhaust fans on the same ventilation unit, unfiltered air was recirculated inside, contaminating the entire restaurant. An efficiently designed, well-maintained air circulation system would have decreased the risk of virus transmission.
HVAC systems should be used as a tool to tackle the virus indoors, but they may not be efficient in crowded public spaces. Reducing the density of indoor public spaces is essential, along with social distancing and the wearing of masks. This, along with the other major challenge of transmission through surface contact, has led to a notable shift in spatial design.
When the pandemic hit in the early months of 2020, we saw a shift in residential designs to incorporate clearly-defined areas for work, leisure, working out, resting, etc. For public spaces, two common solutions include the use of more open spaces and a reduction in population density.
HVAC systems should be used as a tool to tackle the virus indoors, but they may not be efficient in crowded public spaces. Reducing the density of indoor public spaces is essential, along with social distancing and the wearing of masks. This, along with the other major challenge of transmission through surface contact, has led to a notable shift in spatial design.
When the pandemic hit in the early months of 2020, we saw a shift in residential designs to incorporate clearly-defined areas for work, leisure, working out, resting, etc. For public spaces, two common solutions include the use of more open spaces and a reduction in population density.
Offices and Workplaces
When the initial lockdowns and restrictions were rolled out, workplaces scrambled to adapt to the sudden need for remote working arrangements. Over the past year and a half, we have seen how technology has enabled this new Work-From-Home (WFH) culture. According to a SEEK Asia report, only 7 percent of Asia’s workforce now want to commit to a completely on-site work arrangement. With multiple organisations, including tech giants like Fujitsu, announcing the adoption of a hybrid work model permanently, it is becoming more apparent that there is no going back to the old office environments.
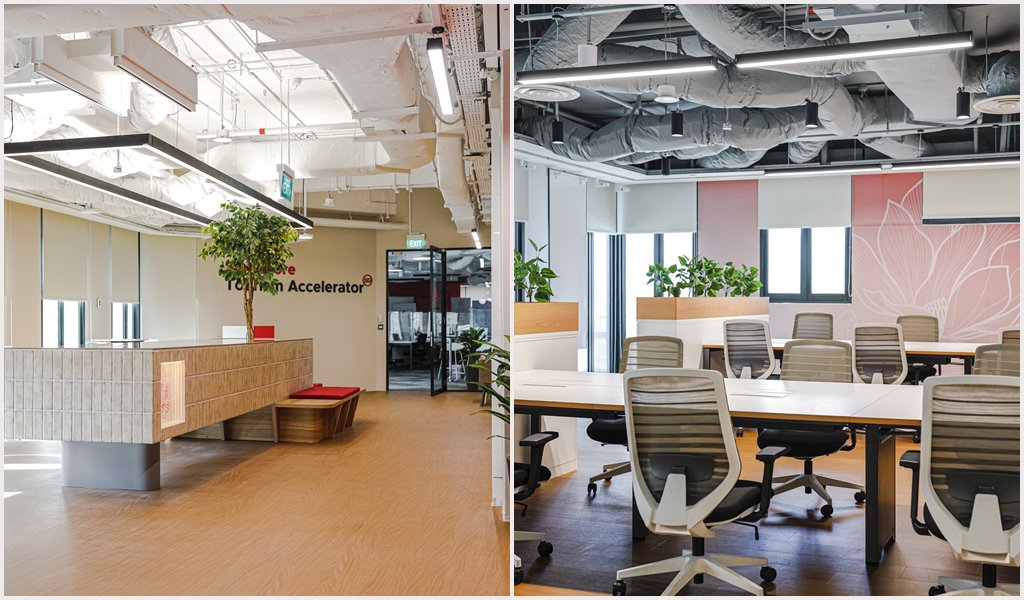
A new hybrid mode of working may see offices adopt hot-desk configurations and offer more break out spaces as seen in this Tcube office, designed by SCA Design.
Though a complete shift to WFH is not sustainable or feasible in the long run, most companies are adopting a hybrid mode of working. This will give rise to a significant shift in the way workplaces are designed in the future. Short-term solutions include frequent cleaning and air quality maintenance, while long-term solutions will have to include ways to enable hybrid collaborations, strategic relocation of the building’s entry-exit points to avoid bottleneck areas, a rethinking of fingerprint/manual logins, etc.
In future workplace interiors, the inclusion of open areas will be essential, especially in collaborative and communal spaces. Open plans for these spaces will make them more flexible for socially distanced interactions of different sizes. The distance between individual workstations will accommodate the required six-foot spacing, with partitions in between to prevent airborne transmission. Designing new spaces to enable virtual participation is imminent to bridge the gap between employees working from the office and those working remotely. This could mean more screens in conference rooms, pods for smaller collaborations, meeting rooms of different scales, etc.
Additionally, touch free technology will have to be incorporated into workplace interiors. This could mean more sensor-based automatic doors, mobile credentials instead of passcode or fingerprint scanning to authorise entry, and even smart lighting that automatically turns on when it detects an occupant within a designated space. These touch free technologies will also extend to high-density domiciles. For example, The Atelier, one of our first domicile projects post-COVID-19, incorporates many touch-free technologies to prevent the spread of pathogens, creating a healthful environment.
In future workplace interiors, the inclusion of open areas will be essential, especially in collaborative and communal spaces. Open plans for these spaces will make them more flexible for socially distanced interactions of different sizes. The distance between individual workstations will accommodate the required six-foot spacing, with partitions in between to prevent airborne transmission. Designing new spaces to enable virtual participation is imminent to bridge the gap between employees working from the office and those working remotely. This could mean more screens in conference rooms, pods for smaller collaborations, meeting rooms of different scales, etc.
Additionally, touch free technology will have to be incorporated into workplace interiors. This could mean more sensor-based automatic doors, mobile credentials instead of passcode or fingerprint scanning to authorise entry, and even smart lighting that automatically turns on when it detects an occupant within a designated space. These touch free technologies will also extend to high-density domiciles. For example, The Atelier, one of our first domicile projects post-COVID-19, incorporates many touch-free technologies to prevent the spread of pathogens, creating a healthful environment.
Retail
The pandemic has hastened the shift from brick-and-mortar stores to online platforms. With digital fashion and e-commerce growing exponentially, stores will have to be designed for a specific purpose to be relevant, only drawing consumers for necessary physical interactions like picking a perfume. Maintaining social distance inside stores and queuing up with adequate social distancing means more people waiting outside on the streets and pavements - spaces that were not designed for that purpose.
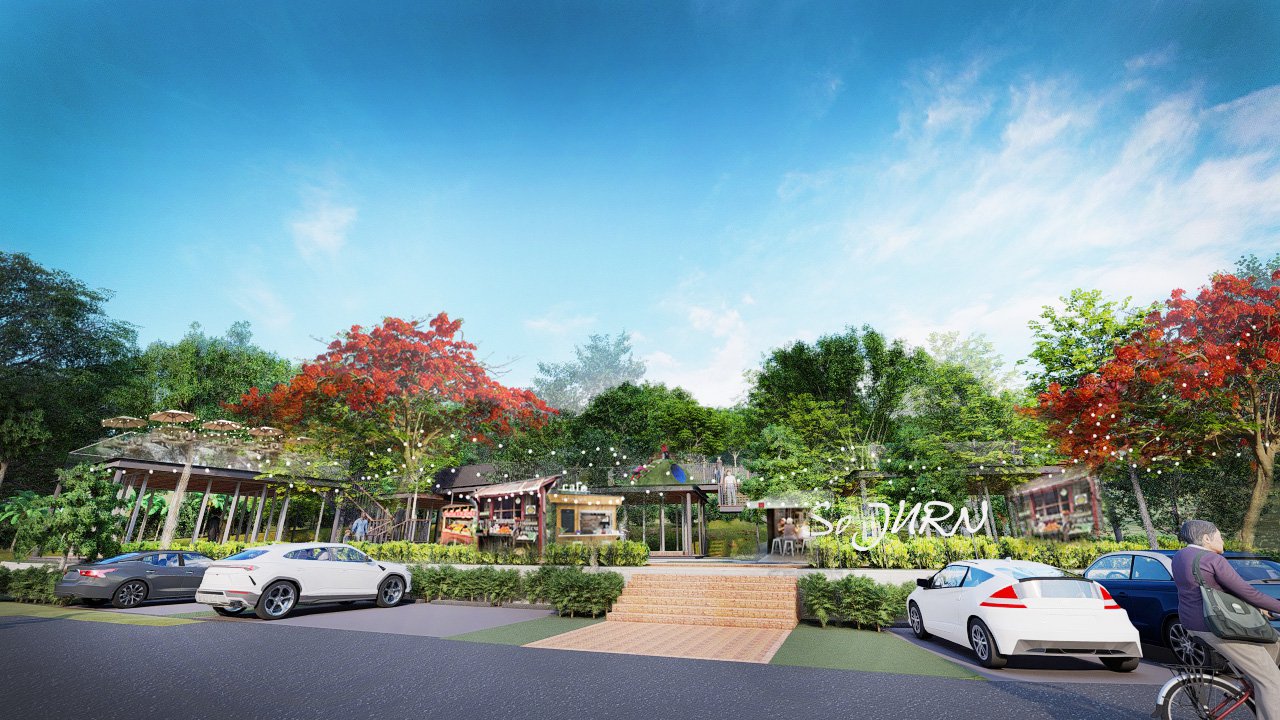
Concepts like outdoor malls and markets where public lawns, plazas and streetscapes are designed into the retail experience can ensure the users' wellbeing while also elevating the shopping experience.
Digital mall platforms like eCapitaMall are trying to bridge the gap between online and offline shopping in Singapore by allowing consumers to browse online before purchasing in-store and vice versa. For companies like Shopee and Lazada, omnichannel retailing and similar strategies have helped in bridging this gap. This reduces the amount of time a consumer spends in a store and keeps their interactions at a bare minimum, providing a seamless experience. Concepts like outdoor malls and markets where public lawns, plazas and streetscapes are designed into the retail experience can ensure the users' wellbeing while also elevating the shopping experience.
The future of retail spaces will have to include green pockets, open spaces, efficient ventilation systems and floor layouts based on customer engagement and spatial data. The future of retail will be a hybrid one, bringing together digital and in-store shopping experiences by adding digital technology like screens, augmented reality and virtual reality systems to stores.
The future of retail spaces will have to include green pockets, open spaces, efficient ventilation systems and floor layouts based on customer engagement and spatial data. The future of retail will be a hybrid one, bringing together digital and in-store shopping experiences by adding digital technology like screens, augmented reality and virtual reality systems to stores.
Entertainment and Leisure
The entertainment industry represents one of the most impacted industries during the pandemic. Several businesses are still struggling to recover- a situation that might take a few years to change. Some places like amusement parks and outdoor theaters were able to recover better than other businesses like cinemas and malls. With at-home entertainment gaining high momentum in the form of social media, live shows and over-the-top (OTT) media platforms, cinemas and performance halls might see long-term impact due to the pandemic. Nonetheless, the demand to socialise and attend events outdoors will remain and even increase due to the lack of it over extended periods.
While entertainment spaces functioning like pre pandemic times still seems like a far-fetched dream, preparing for its eventuality is crucial. The circulation in these spaces will have to be rethought to ensure a one way flow of movement with separate entry and exit points, reducing contact.
To curb transmission in public spaces designed in the future, contactless payment methods, motion sensors and spaces designed to be flexible to cater for social distancing measures will have to be included. Adding outdoor leisure spaces will be a saviour for many entertainment businesses.
The spread of disease through touch means that any surface we come into contact with in a public space is a high-risk interaction. There are a number of ways in which these fomite-mediated transmissions can be reduced. Along with mechanical solutions like foot-operated sanitiser dispensers, technology has helped us to vastly minimise high-touch surfaces with solutions like touchless doorways, motion-activated sensors for doors, gates, lights, etc, smartphone-related interactions, voice-activation and other automated systems. An example of technology being used to reduce large-scale interactions is seen in the Haneda Airport in Japan where contactless check-in counters were installed.
According to a CDC report, the lifespan of the COVID-19 virus on surfaces is up to 72 hours, though this cannot be deduced accurately due to differences in lab environments and the real world. One solution is the use of antibacterial materials for the spaces we design.
While entertainment spaces functioning like pre pandemic times still seems like a far-fetched dream, preparing for its eventuality is crucial. The circulation in these spaces will have to be rethought to ensure a one way flow of movement with separate entry and exit points, reducing contact.
To curb transmission in public spaces designed in the future, contactless payment methods, motion sensors and spaces designed to be flexible to cater for social distancing measures will have to be included. Adding outdoor leisure spaces will be a saviour for many entertainment businesses.
The spread of disease through touch means that any surface we come into contact with in a public space is a high-risk interaction. There are a number of ways in which these fomite-mediated transmissions can be reduced. Along with mechanical solutions like foot-operated sanitiser dispensers, technology has helped us to vastly minimise high-touch surfaces with solutions like touchless doorways, motion-activated sensors for doors, gates, lights, etc, smartphone-related interactions, voice-activation and other automated systems. An example of technology being used to reduce large-scale interactions is seen in the Haneda Airport in Japan where contactless check-in counters were installed.
According to a CDC report, the lifespan of the COVID-19 virus on surfaces is up to 72 hours, though this cannot be deduced accurately due to differences in lab environments and the real world. One solution is the use of antibacterial materials for the spaces we design.
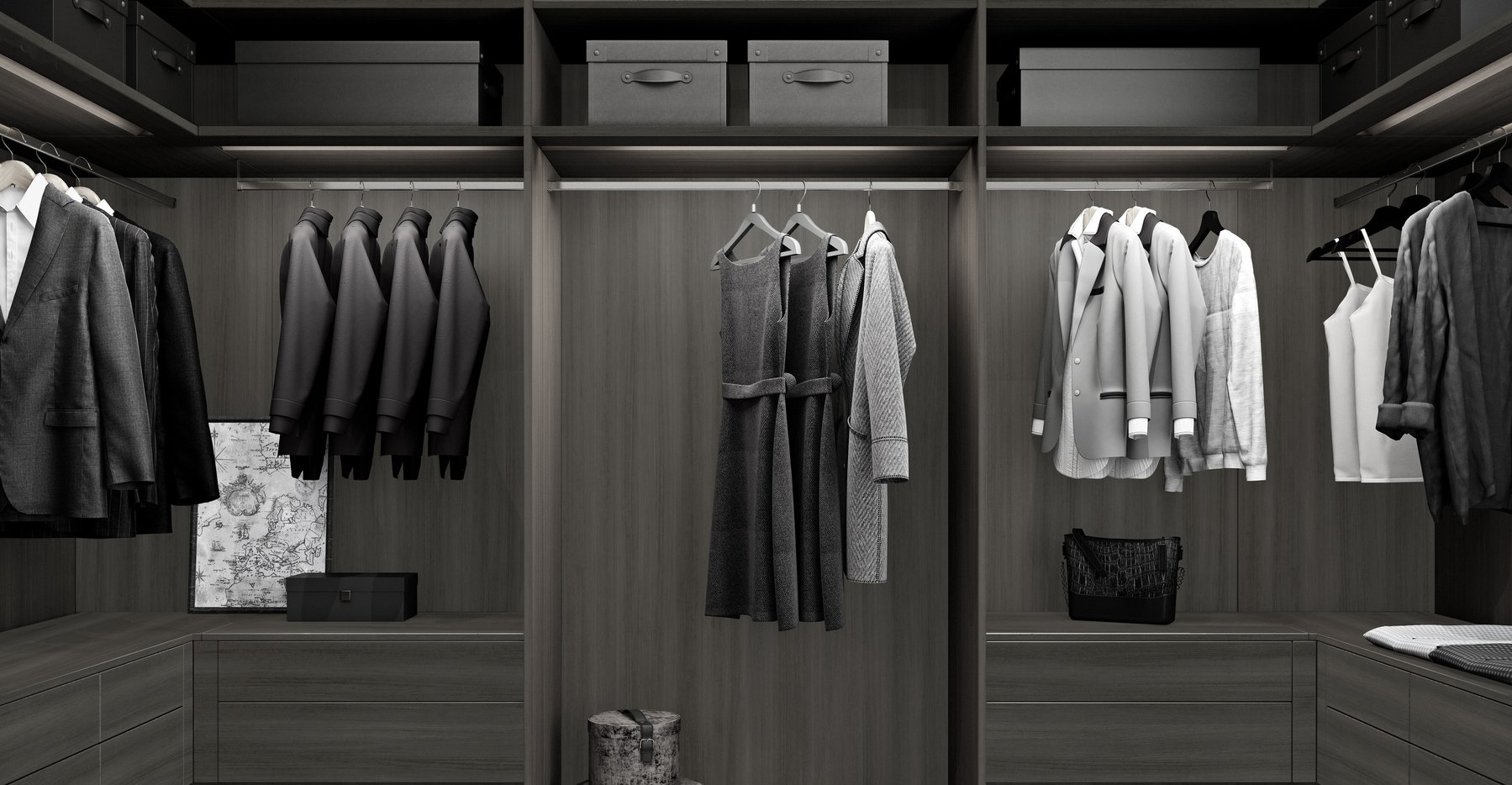
Examples of antimicrobial and fingerprint-resistant laminates (Admira).
While materials like copper, bamboo and wood possess natural antibacterial properties, fabrics can be treated with antimicrobial agents during manufacturing to make them antibacterial. Several brands have launched antibacterial laminates that can be used for cabinets and furniture. Wall surfaces can be secured by opting for antibacterial wall paints. Even though these are viable solutions, there are concerns about the increased use of chemicals in interiors. According to the CDC, cleaning and regular hand washing are still the best ways to prevent infection. However, for efficient cleaning, low-porosity, scratch proof and durable materials should be used, especially for high contact surfaces like countertops and furniture.
Conclusion
With social distancing and the wearing of face masks being adopted as the new normal, designing the built environment for a post pandemic world must be given more thought. Whether indoors or outdoors, public spaces need to be planned more consciously, taking into account the health and well-being of its users. We need to work towards building a world that is healthier and able to minimise infections through an active engagement with the design process.