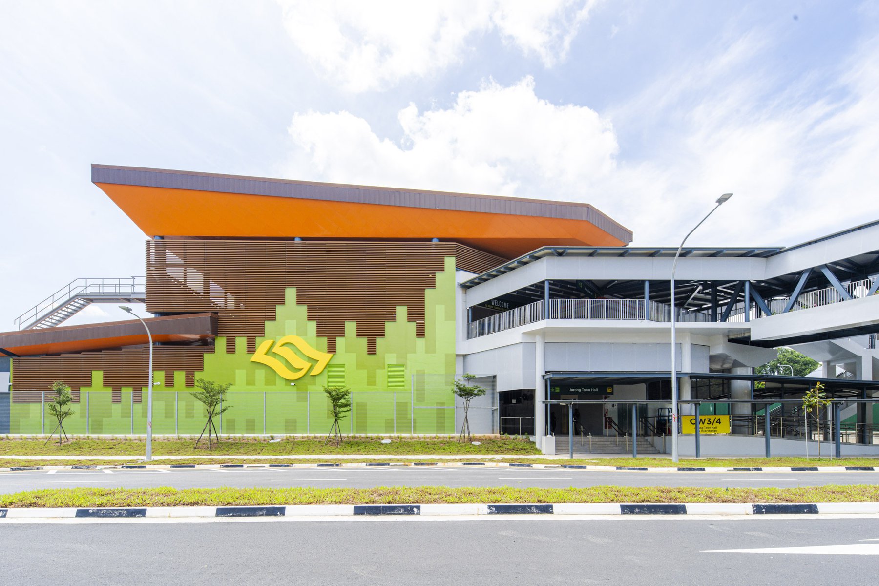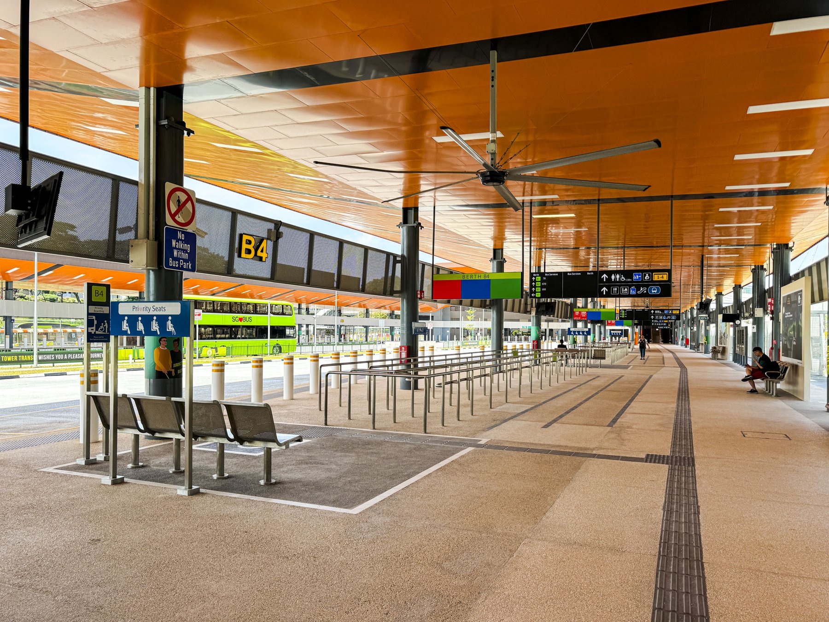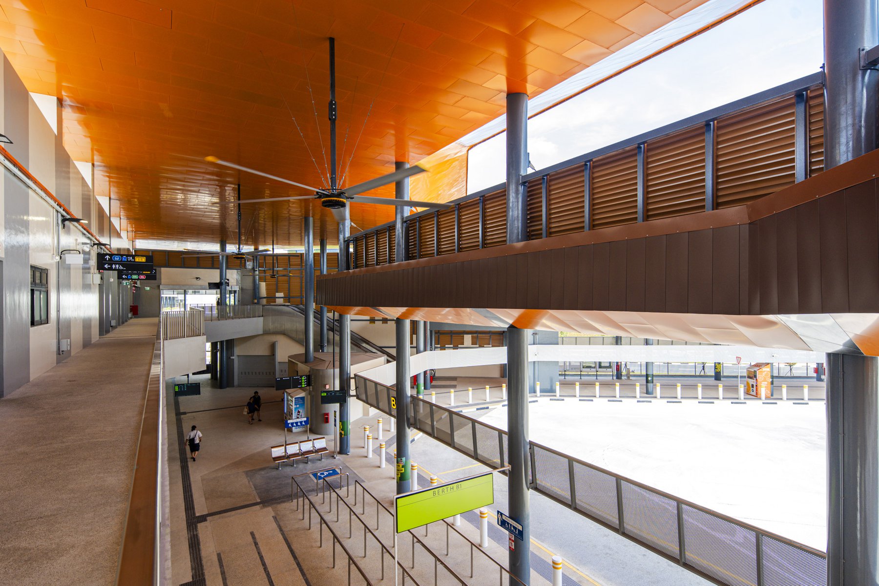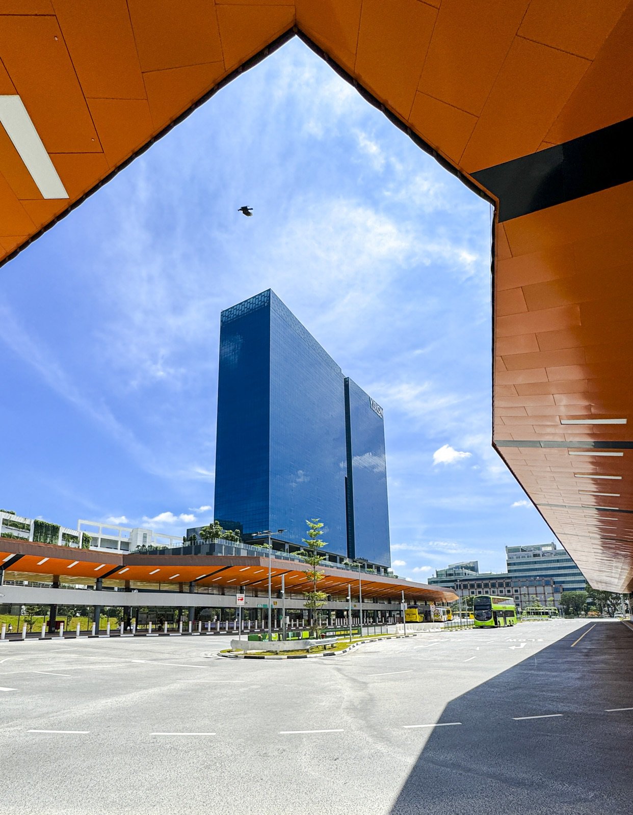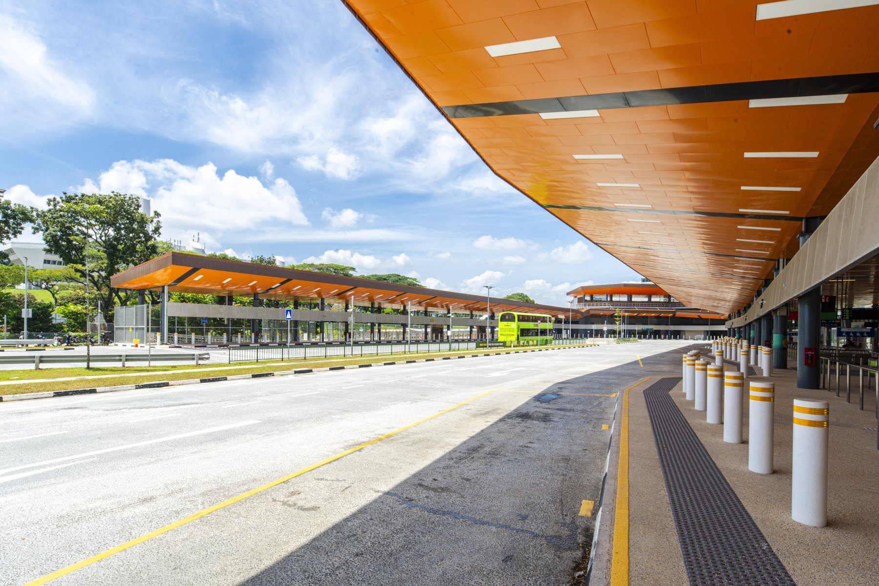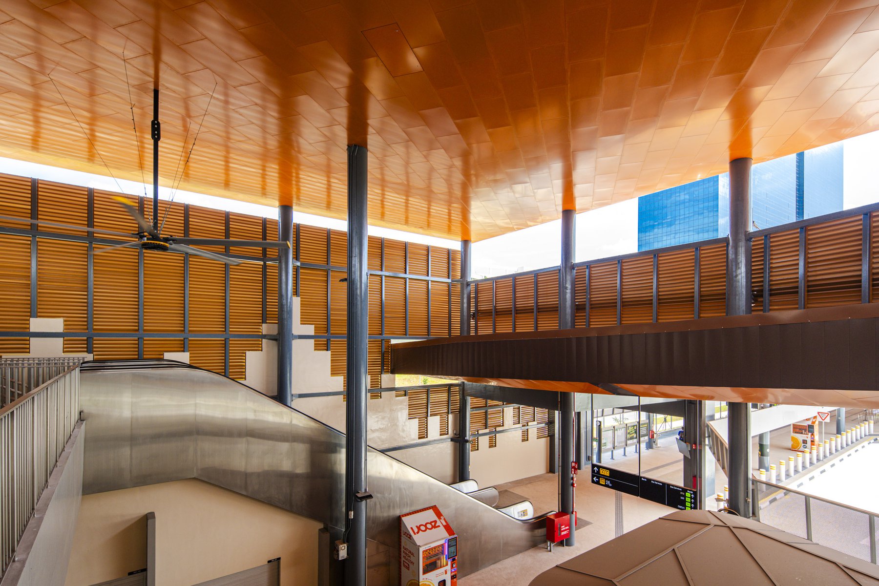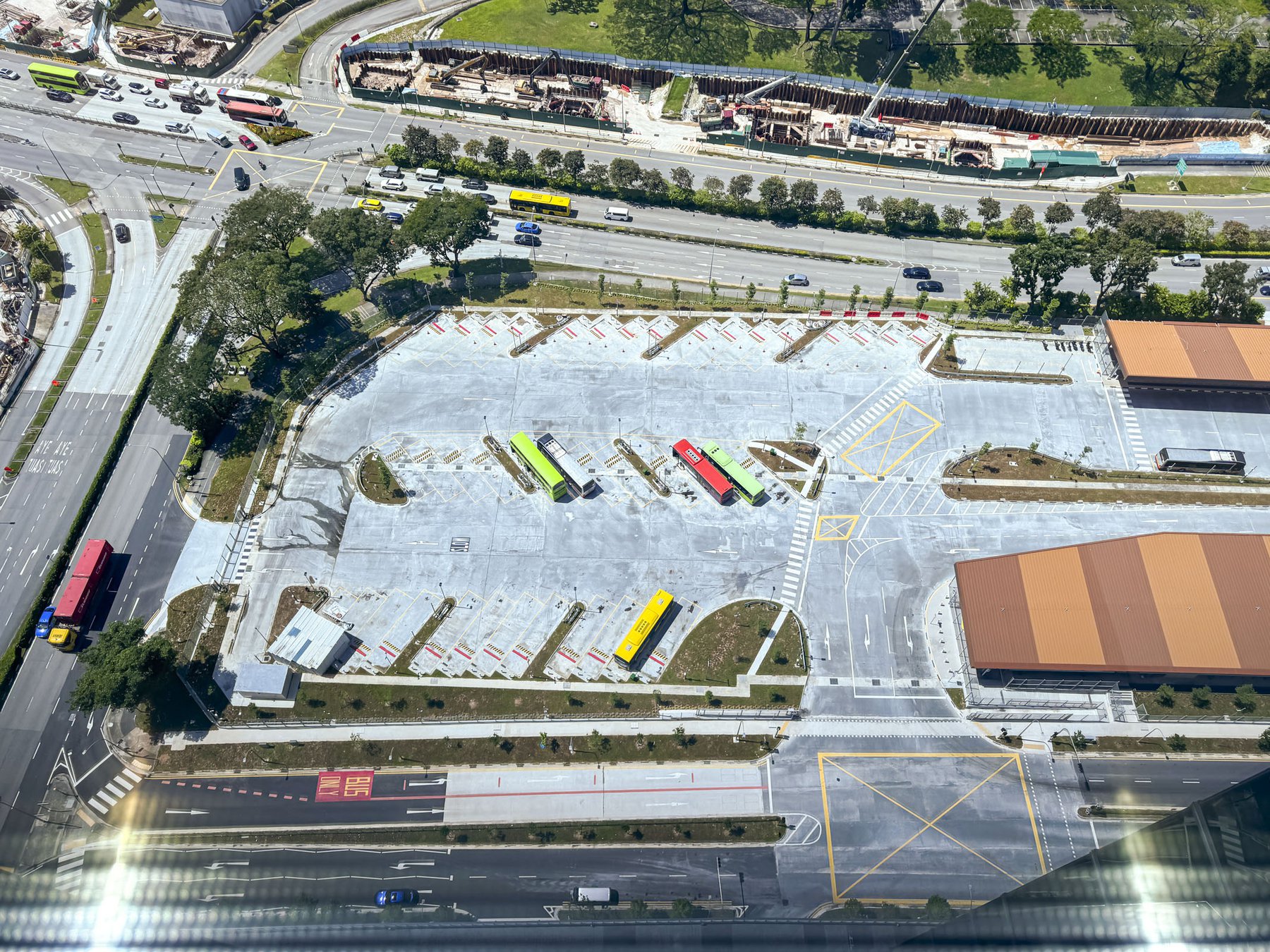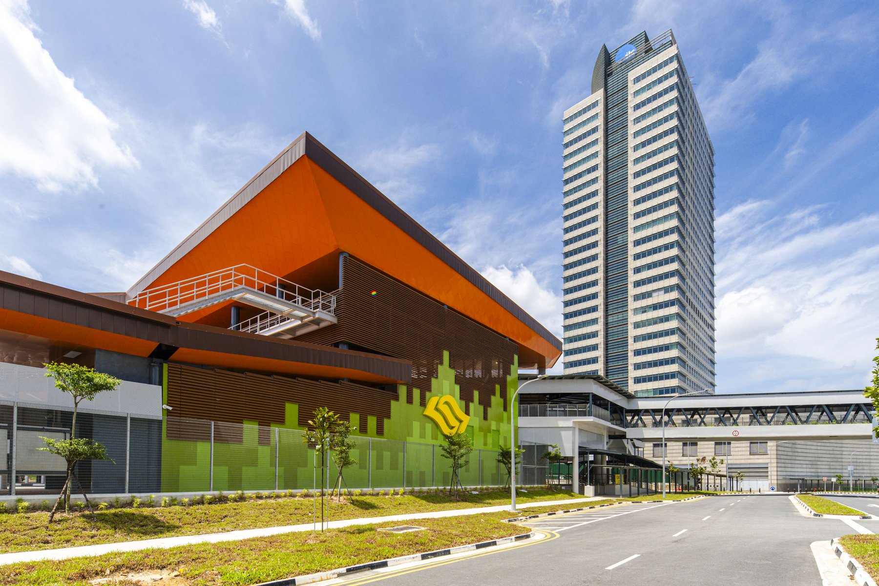JURONG TOWN HALL BUS INTERCHANGE,
Singapore
Land Transport Authority
Civic
2023
Jurong Town Hall Bus Interchange, located along Venture Drive is strategically situated beside the Jurong East MRT station, ensuring seamless connectivity to nearby landmarks. ONG&ONG, appointed as the consultant architect, designed the interchange with functionality and efficiency in mind, accommodating high passenger volumes with a modern, two-storey layout housing 41 bus bays, commercial shops, and commuter facilities.
The interchange features earthy-toned granolithic floor patterns and a green-themed exterior to harmonise with its surroundings. The design also addresses accessibility, with enhancements for visually handicapped commuters. Working with the Singapore Association of the Visually Handicapped, spacious waiting areas and clear wayfinding are further enhanced for the visually handicapped commuters.
Retail spaces are strategically placed on the first and second floors, where a notable feature on the first floor is the uniquely shaped island shop in the middle of the concourse, a creative solution countering space limitations and regulatory requirements. The second-floor features elongated shops designed to maximise site availability. Another interesting element to this project is the ceiling panels which are quite intricate and complex, being folded-in three dimensionally to conceal structural elements as much as possible. The staggered ceiling panels in orange serve as a wayfinding path to the commuters, while addressing site constraints.
The localised ceiling and roof area of the bus interchange are designed to be demountable for future maintenance of the existing underground sewer pipes that cut through the centre of the site. The green roof and seamless ceiling joints offer creative solutions to enhance the architecture’s aesthetic as well as design challenges.
