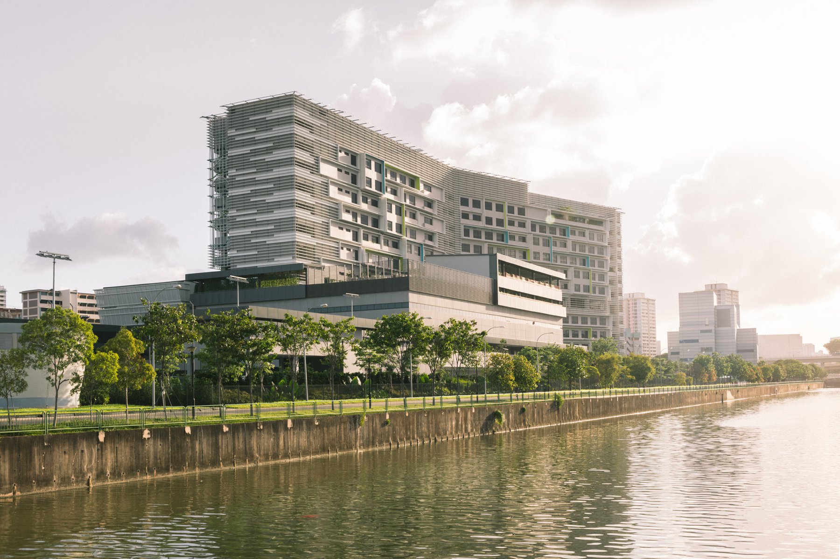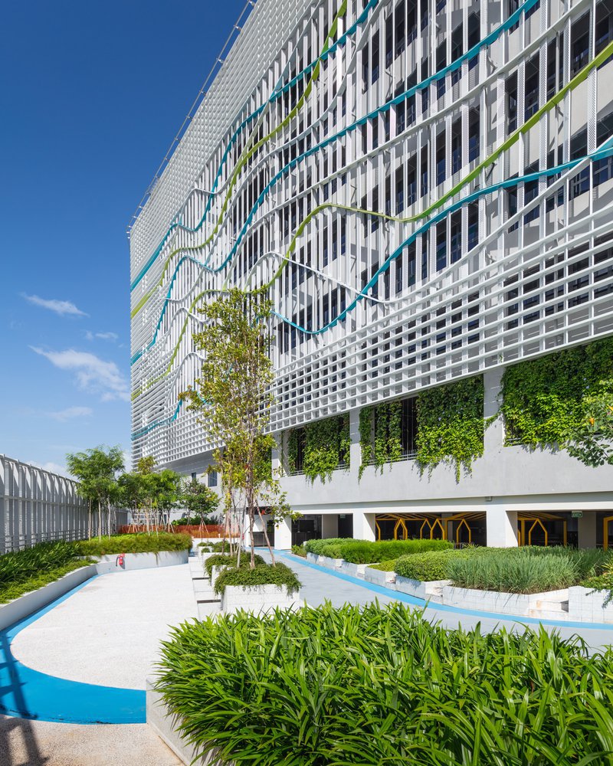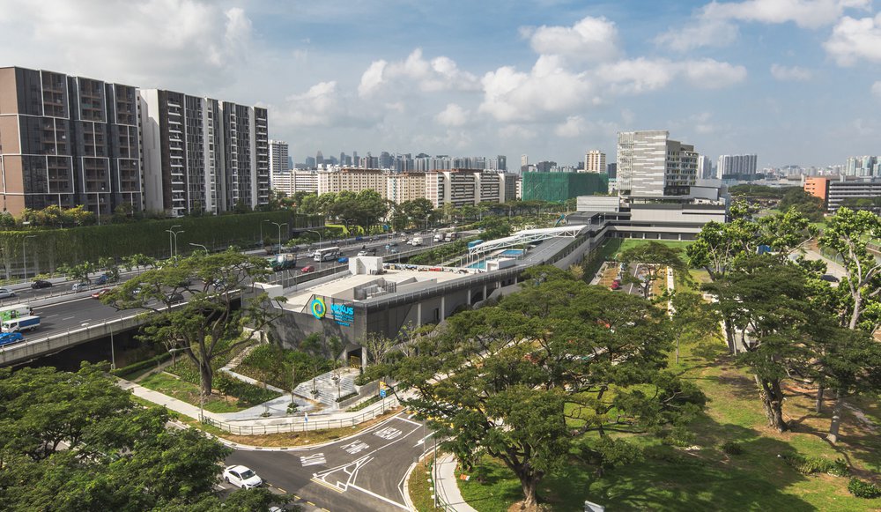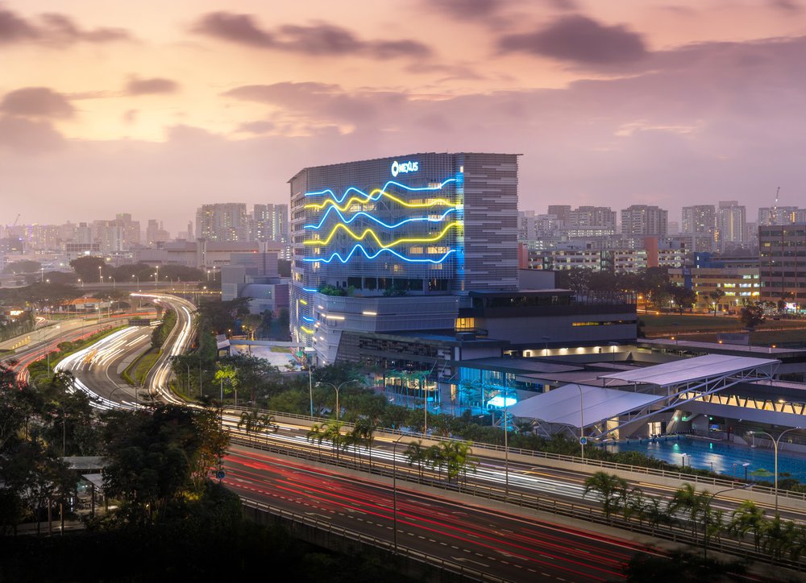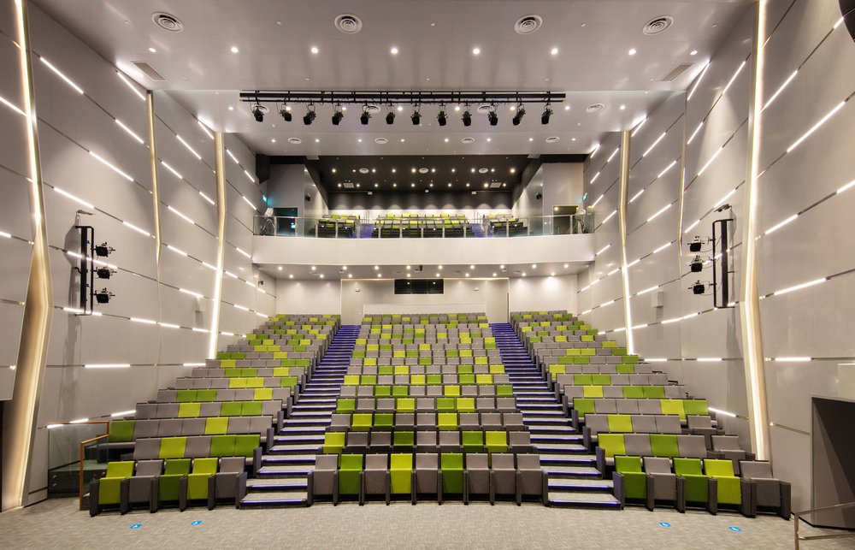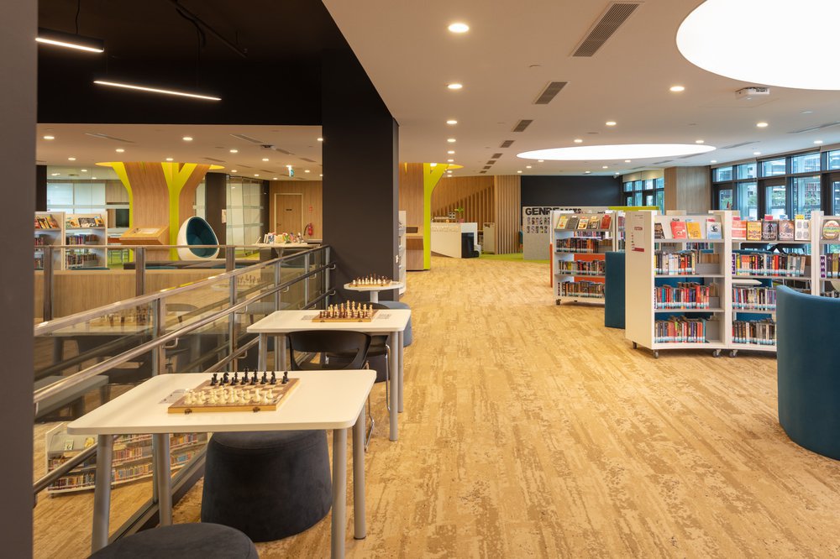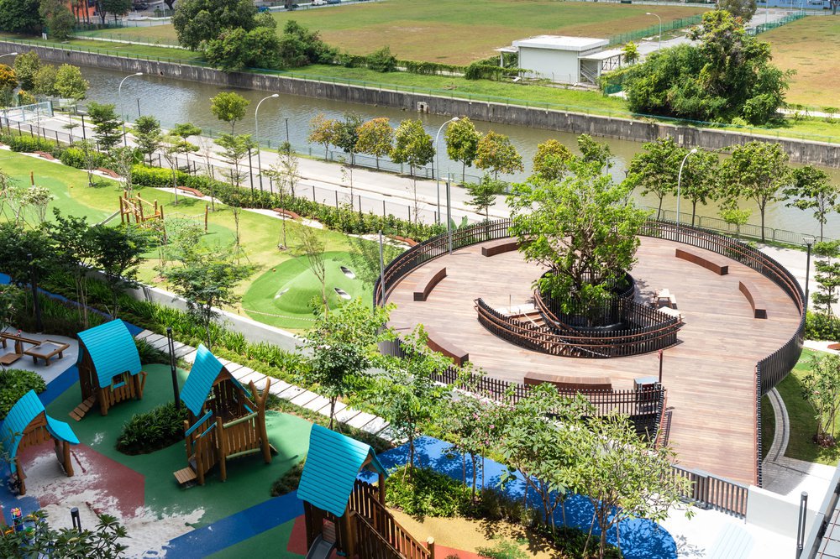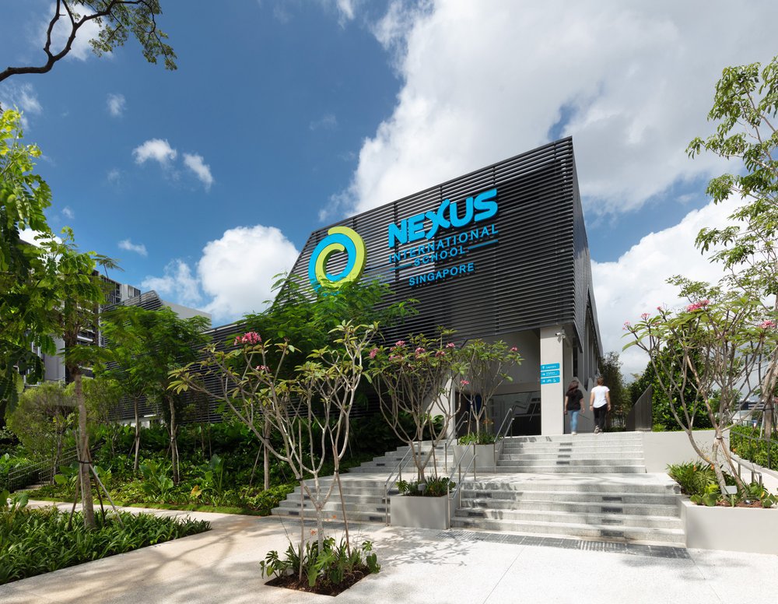NEXUS INTERNATIONAL SCHOOL,
Singapore
Nexus International School Pte Ltd
Civic
2020
A joint project with Broadway Malyan, the new school unites all manner of facilities to house its expansive offerings, augmented by a layout that bolsters creativity and conducive learning. 12 floors are dedicated for the students, while a large cafeteria sits on a middle floor.
Inspiring collaboration and flexibility, the unconventional classrooms utilise movable partitions and furniture. Child-friendly and entertaining soft fittings cater to the younger children, with a treehouse as a centrepiece for outdoor play. A sheltered swimming pool is available for water-based activities, and also for public use.
The two-level library is connected by a wide staircase that doubles as a mini amphitheatre. The well-equipped mega science lab focusses on team-building science lessons, complemented a full suite of advanced-technology equipment.
Image courtesy of Finnbar Fallon
