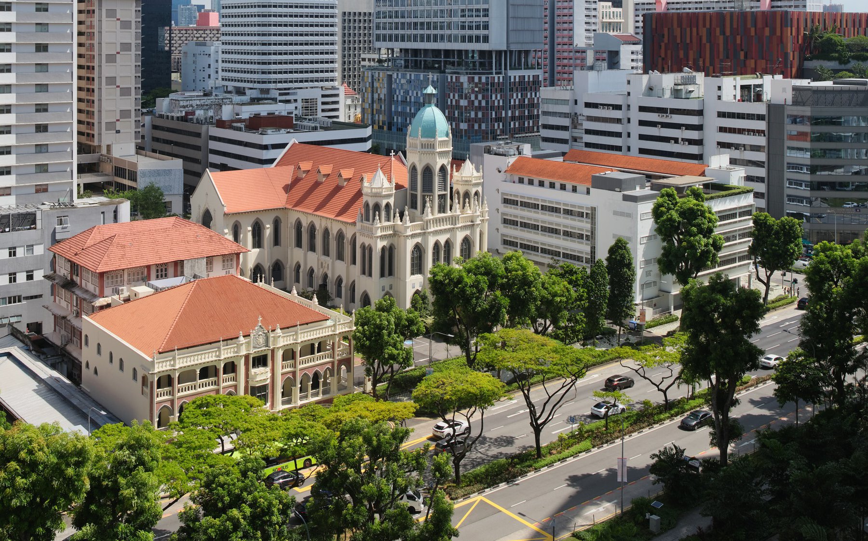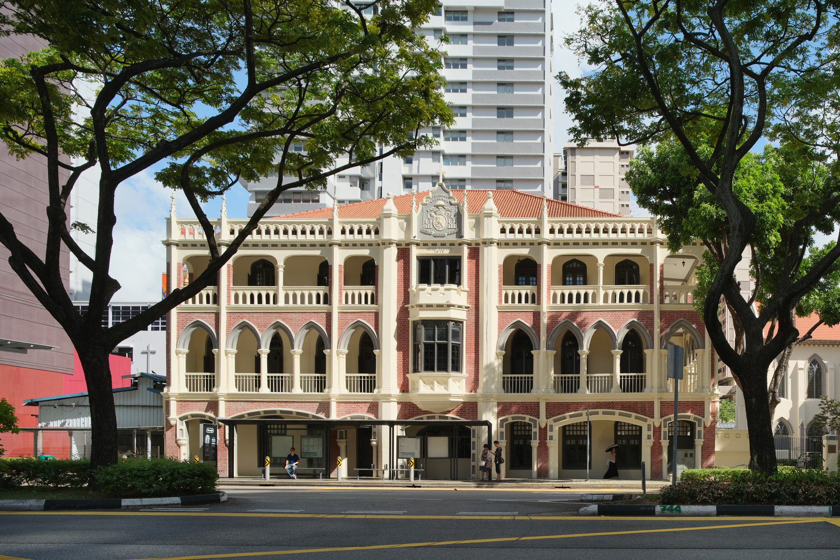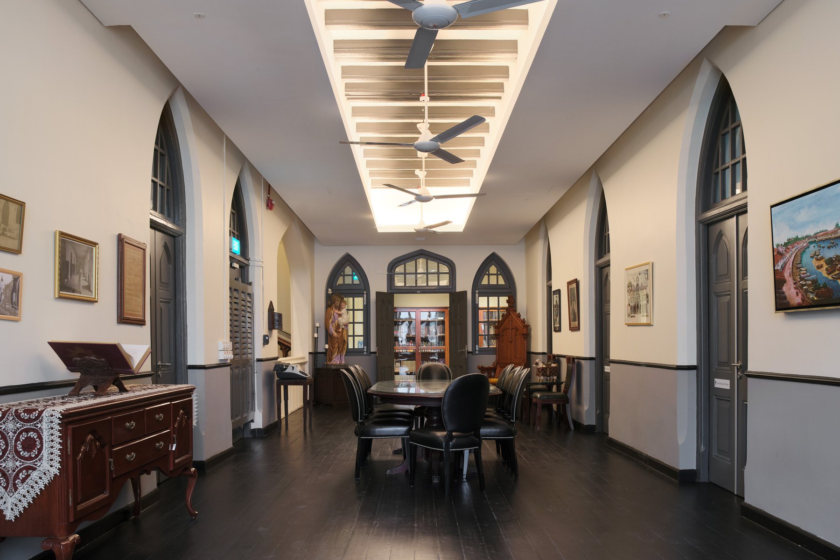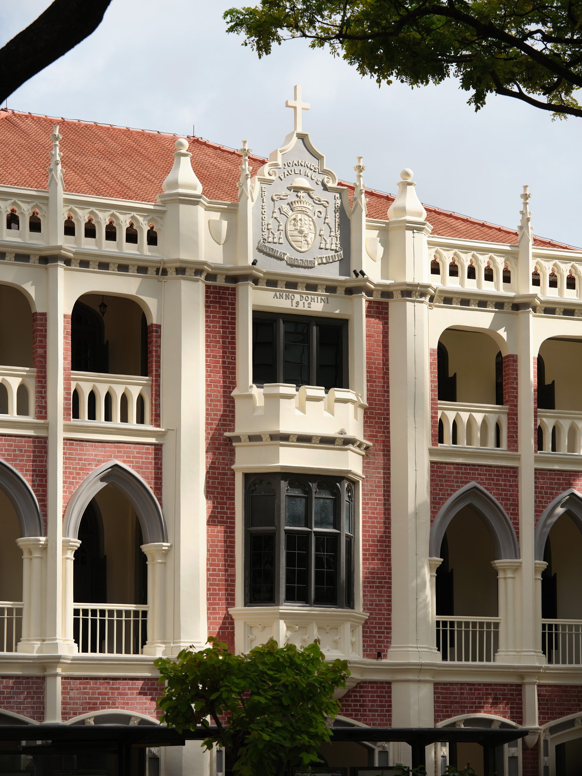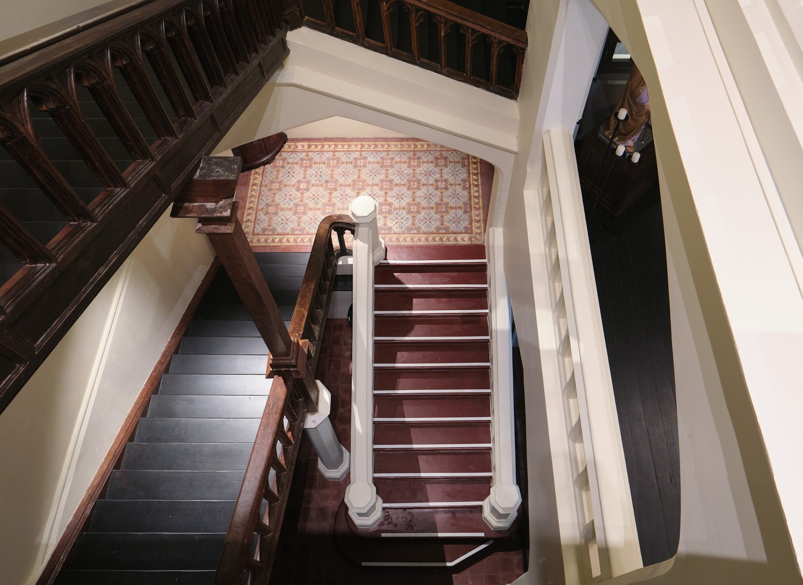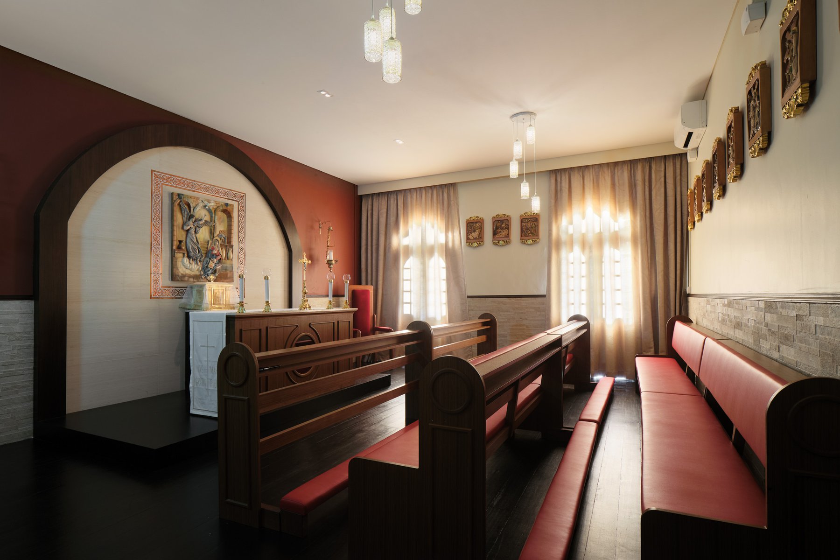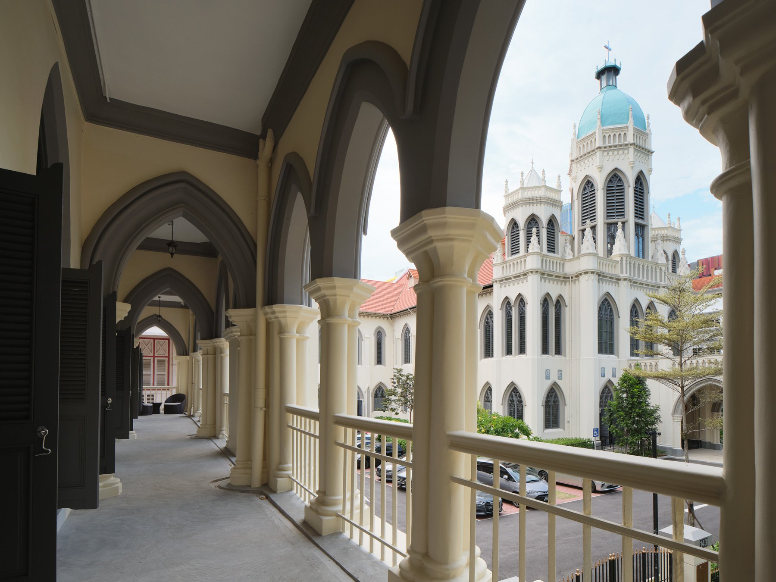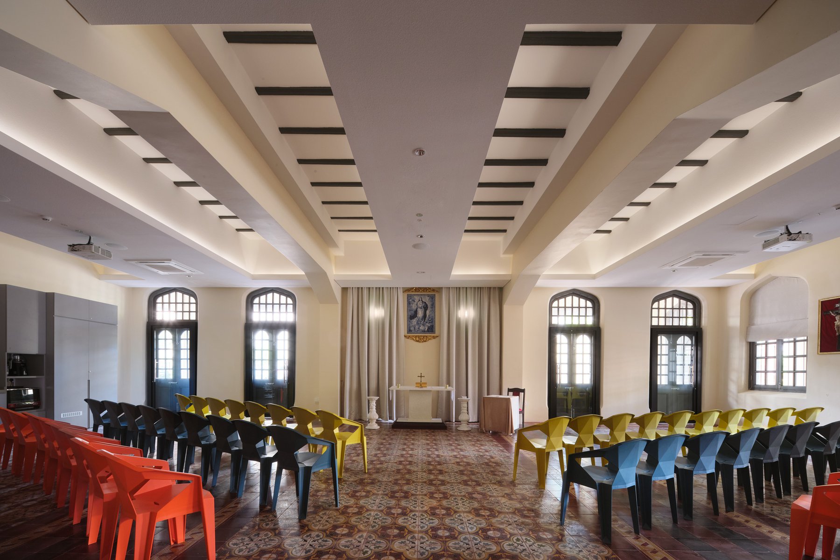PAROCHIAL HOUSE,
Singapore
St Joseph's Church
Civic
2024
Sitting within the compound of St Joseph’s Church is Parochial House, a 112-year-old building that has emerged anew from a seven-year restoration and renovation project carried out alongside the conservation works for the main church.
Designed by Donald McLeod Craik in the Portuguese Baroque style with Gothic accents, it was originally the headquarters of the Portuguese Mission in Singapore. Today, Parochial House serves as an annex to the main church, and functions as an office and residence for the staff and priests of the parish.
The restoration included the encaustic floor tiles, nine sets of azulejo tiles depicting scenes from the Bible, and unique architectural features. Other artefacts that were restored are the throne of the Bishop of Macau, a roundel above the main entrance with the letters “PM” for Portuguese Mission, and a desk once used by the visiting Bishops of Macau.
At the heart of the building, a grand staircase winds upwards, decorated with a carved wooden balustrade that was sanded and polished to its former glory. A lift was inserted with lobbies on each floor to improve accessibility, while a fire escape staircase was added to bring it up to code.
Externally, the walls were painted a pleasing beige shade which harmonises well with the other buildings in the church compound. The five-foot way along Victoria Street was raised to resolve the issue of periodic flooding. Across the facades, all statuary was carefully cleaned and repainted.
Within Parochial House, a refreshed layout to suit the needs of the church was implemented. The street level rooms retain their more public-facing purposes, with a large hall, choir room and lounge rooms for various functions. Offices for staff and priests occupy the second level, while the third level hosts a private chapel, more offices, and accommodations for priests and other visiting members of the priesthood.
