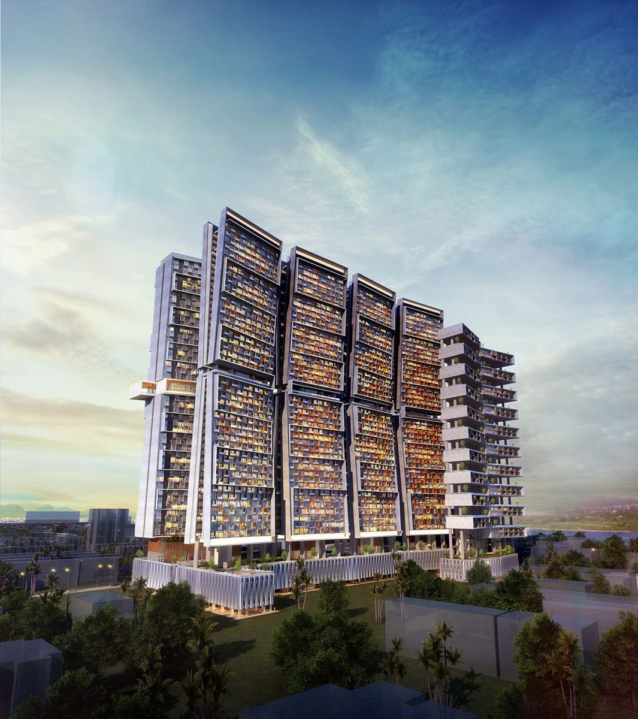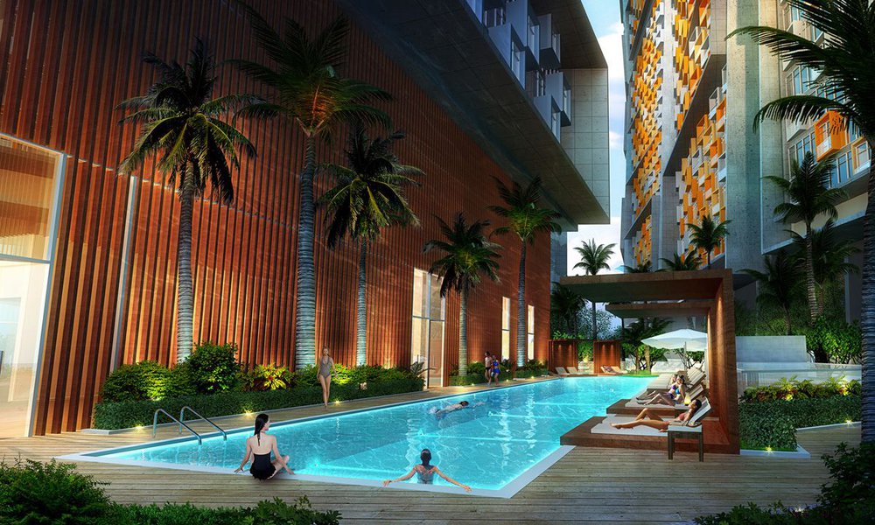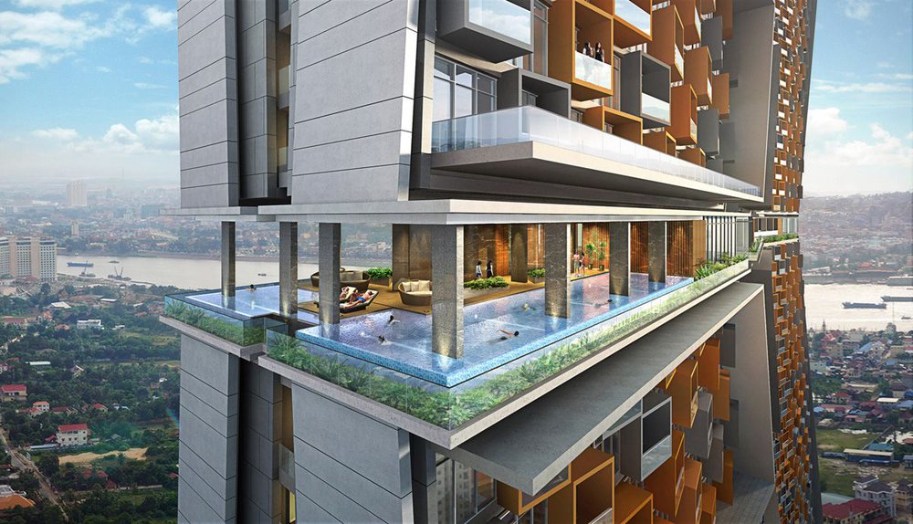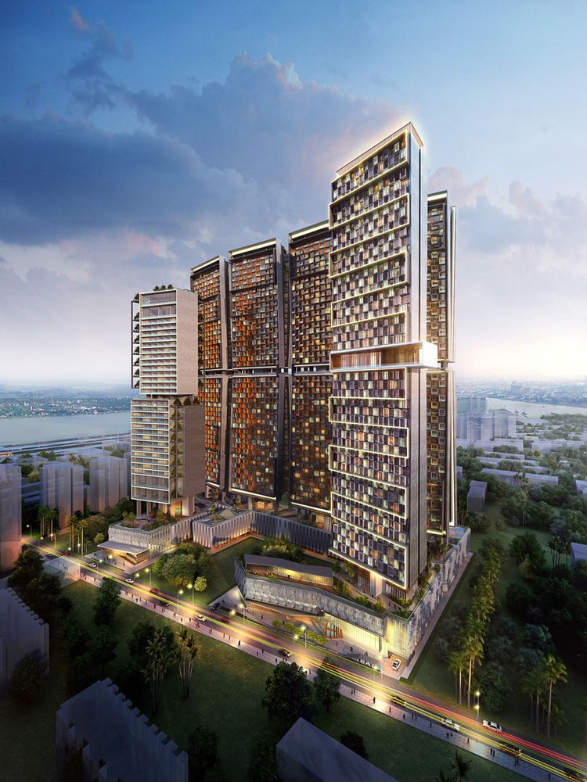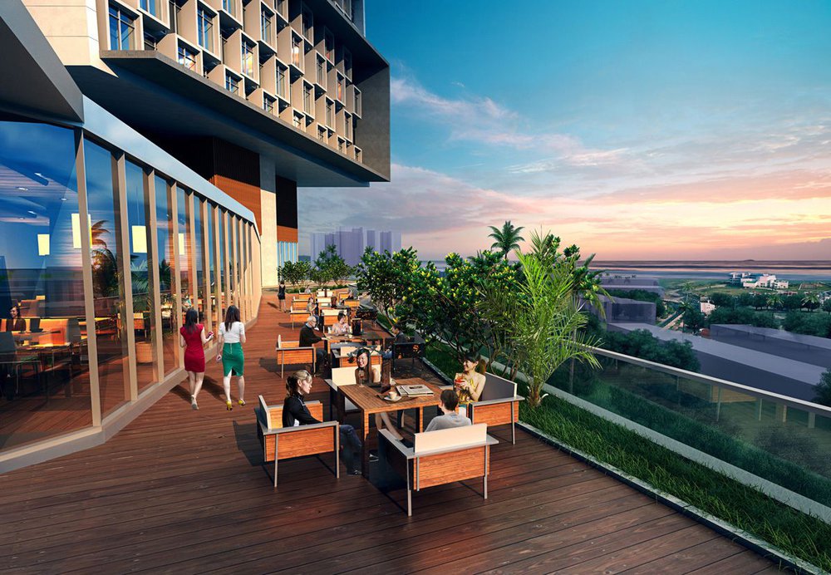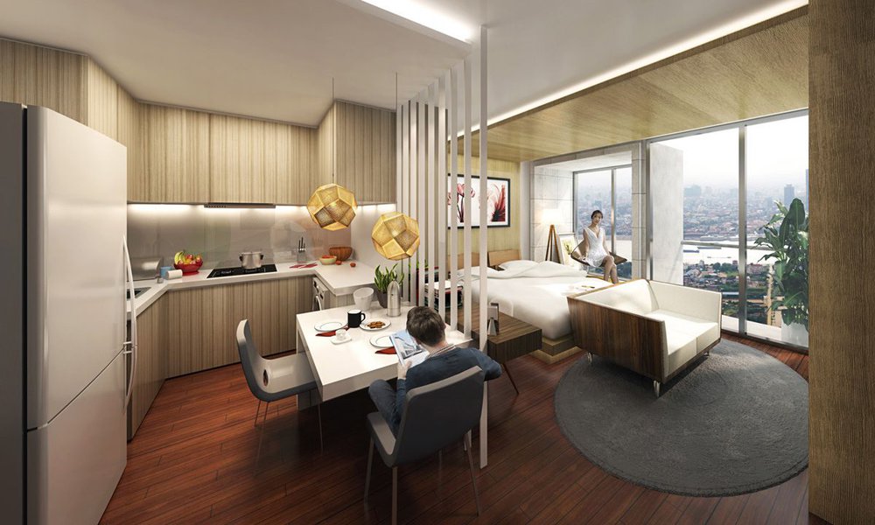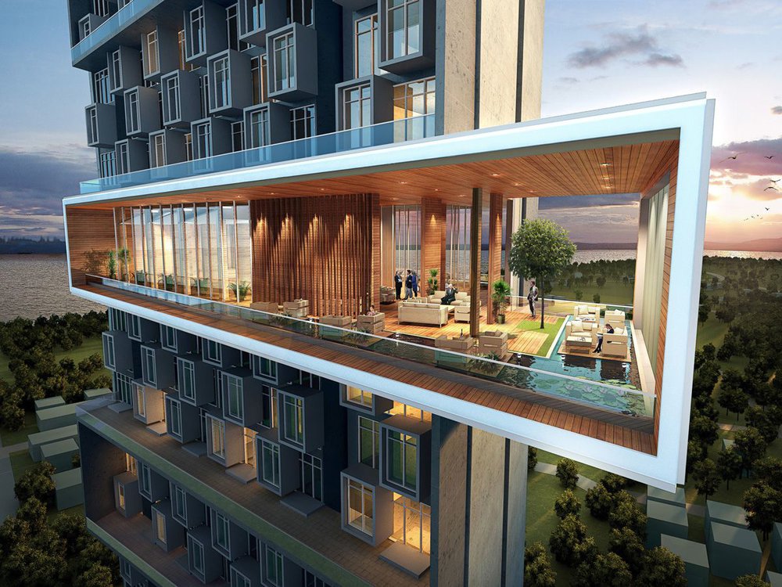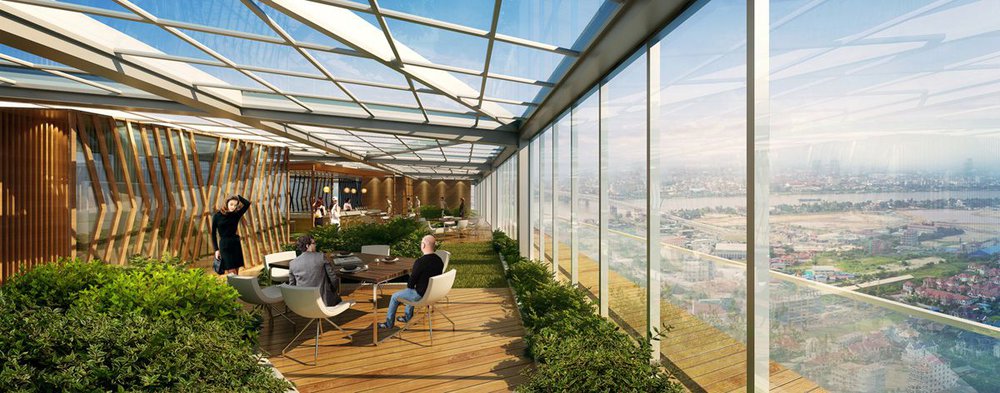THE BAY,
Cambodia
The Bay was designed in phases. Phase 1 features naturally ventilated corridors, while Phase 2 expands on this, creating a building profile that splits and diverges with an X-shape. Phase 3 stretches this concept even further with generous spacing between levels of the building for cross ventilation and daylight penetration.
Careful orientation in the North – South direction will afford residents expansive views of the surrounding landscape. This optimal solar orientation is further enhanced by the addition of a sun-shading projection twisting across the facade. Extruded boxes extend unit interiors and create balconies, refining an otherwise massive façade.
