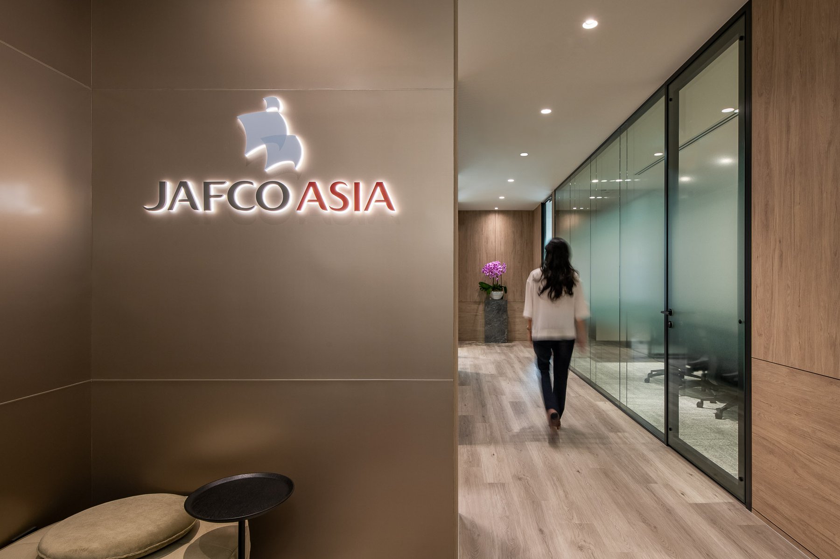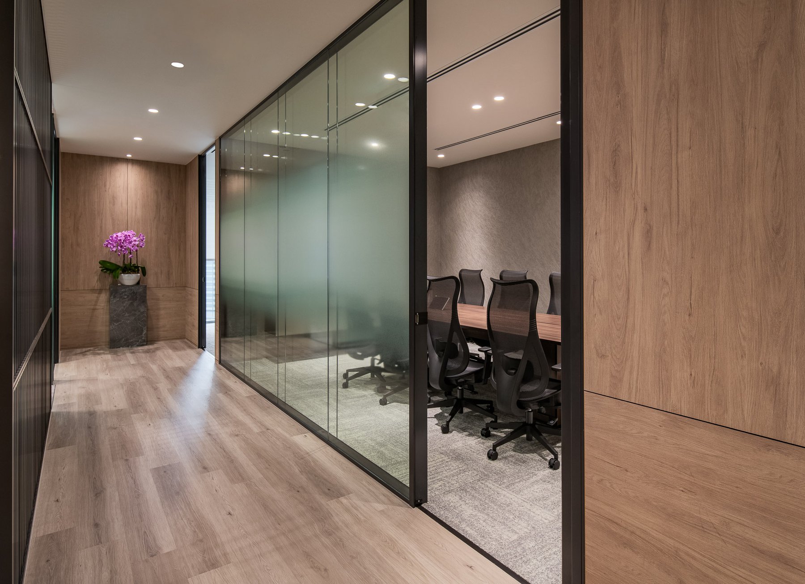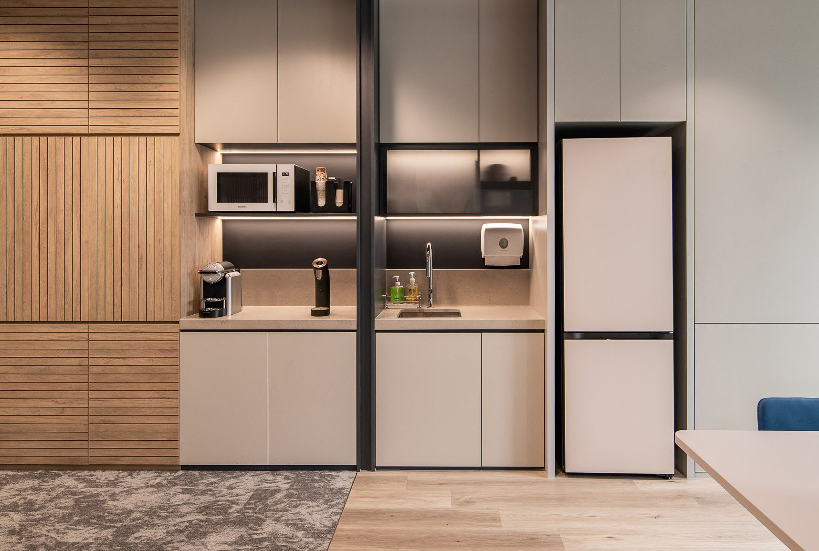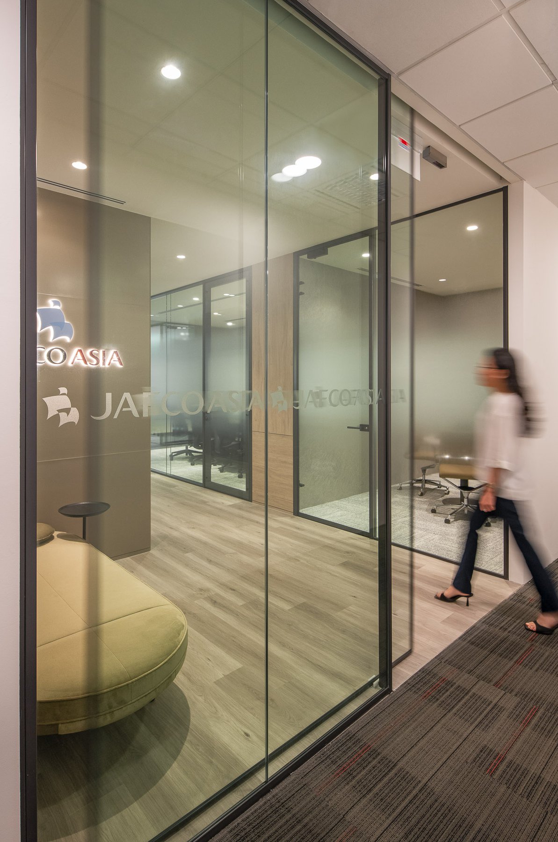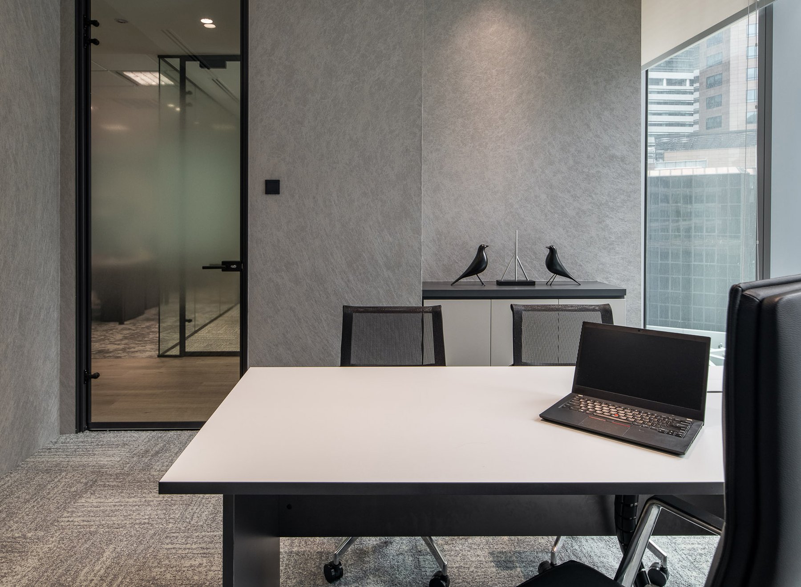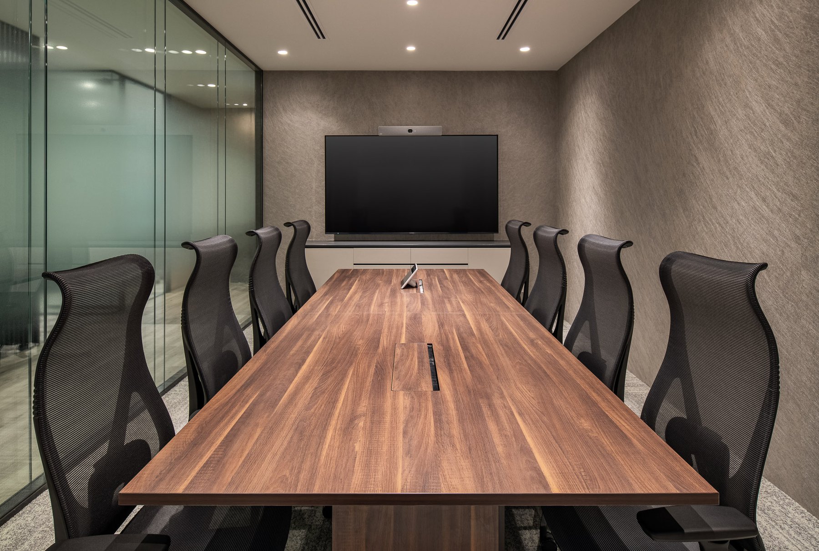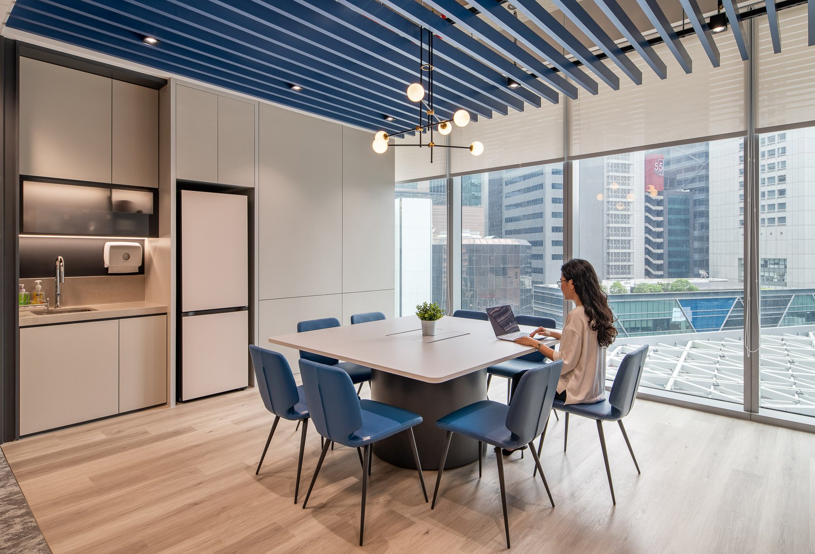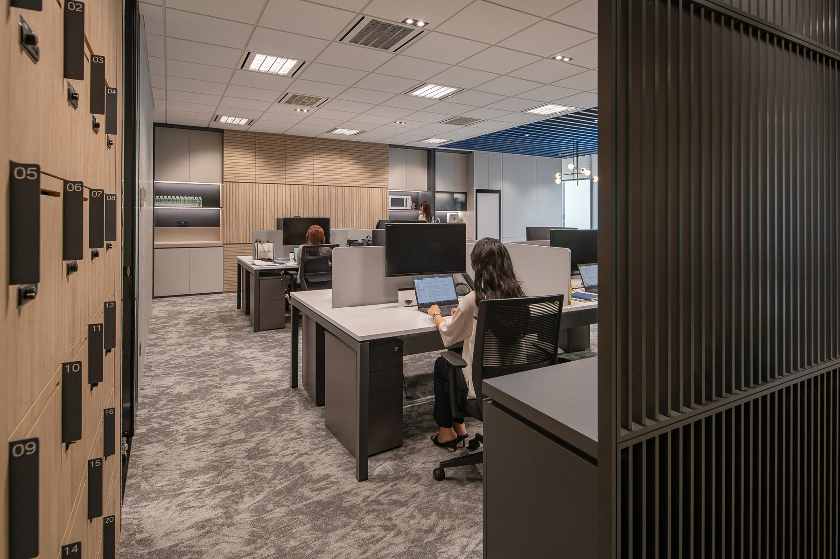JAFCO ASIA OFFICE,
Singapore
At 10 Collyer Quay in Singapore sits the Ocean Financial Centre and within this towering building is the Jafco Asia office that has been designed by ONG&ONG. Since its establishment in 1990, JAFCO Asia has grown to become a leading brand in the venture capital industry in the Asia Pacific region. To reflect its growth, ONG&ONG designed the Singapore office to be a true physical representation of the business.
Stepping inside, the brand’s identity is immediately established, with custom signage in the entryway. Placing emphasis on straight, sleek, and well-defined lines, the space superbly balances design and practicality, space, and light, capturing at once the feel of high-end hospitality whilst meeting the various needs of employees, regardless of the way they work. Inspired by the hues of the nature, browns, blues, and greys dominate the space, resulting in an office that is spacious as well as easy on the eyes.
Striving for simplicity, the team applied a ‘less is more’ approach which allows the natural materials that have been used throughout the space to shine. The floor plan for Jafco has been divided into workstations, breakout rooms, as well as meeting rooms with a seamless design and colour palette that gives the premises an understated elegance. Meeting rooms are equipped with the latest AV technology to provide a rich virtual experience.
The pantry area is a welcoming space that is an expansive, inviting, and open to everyone, encouraging people to relax, have lunch with colleagues or simply take a break. Warmer, muted colour tones create a resimercial feel that softens the sensory experience of the office.
