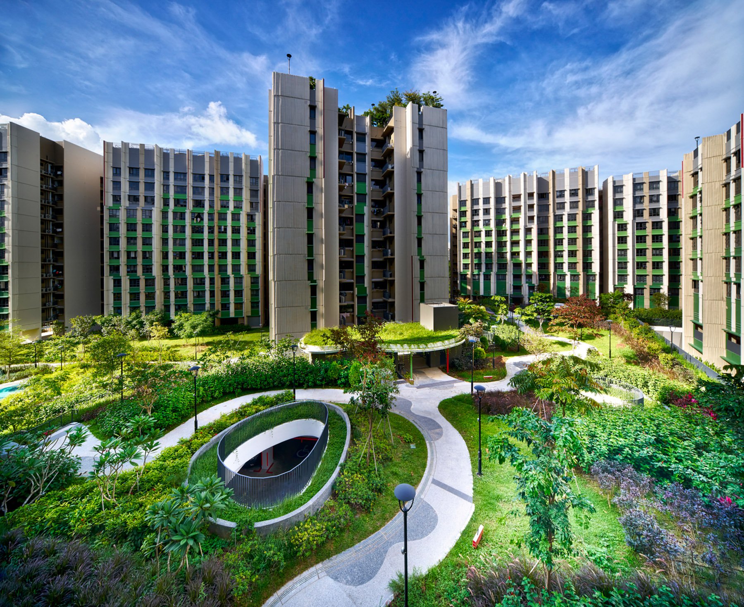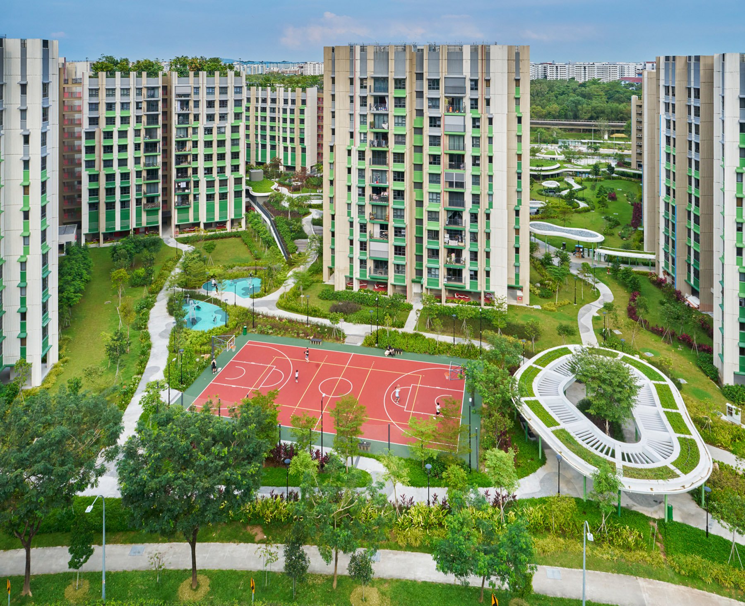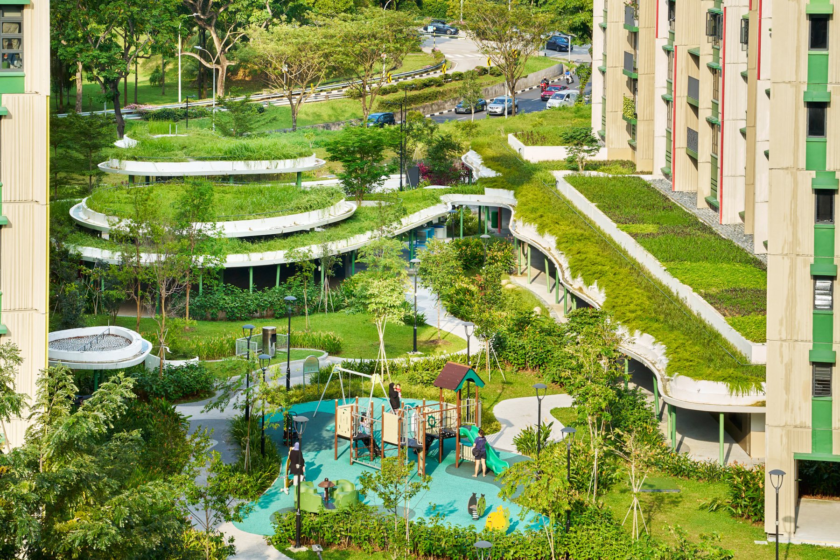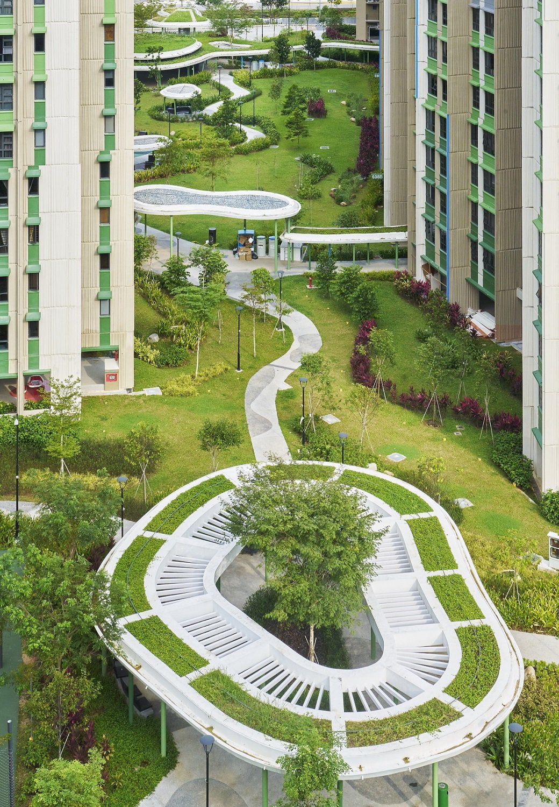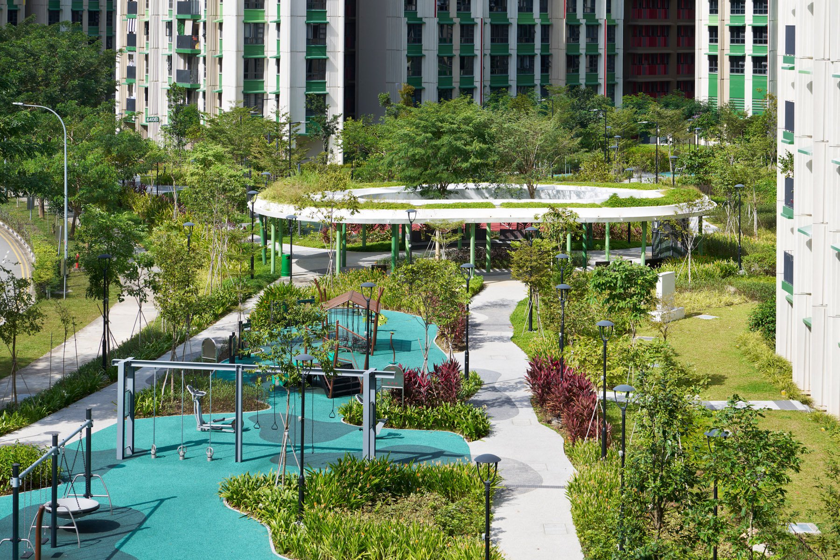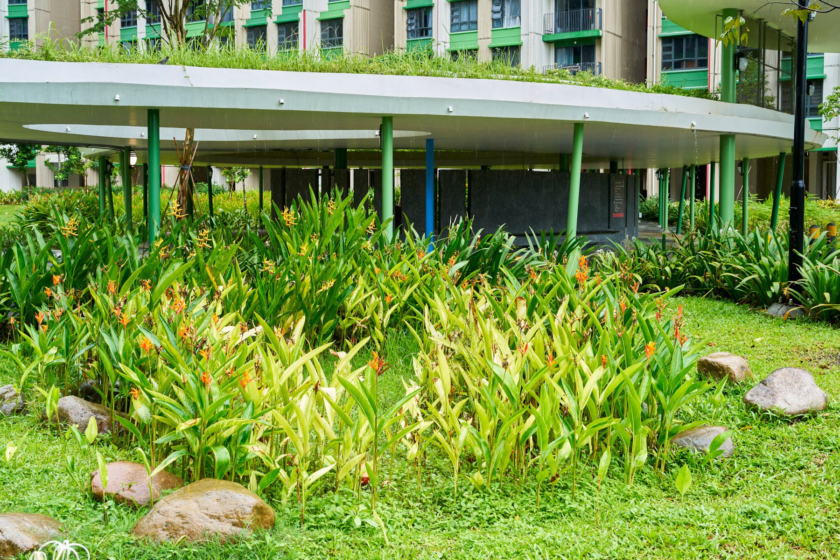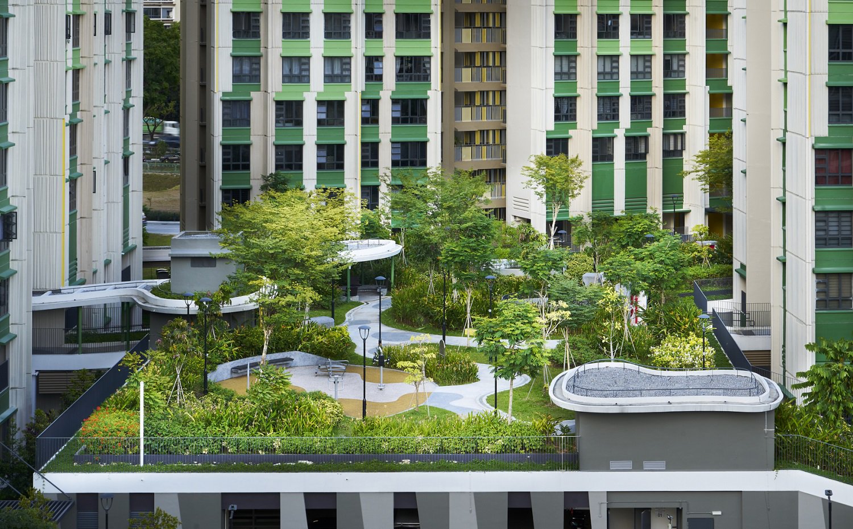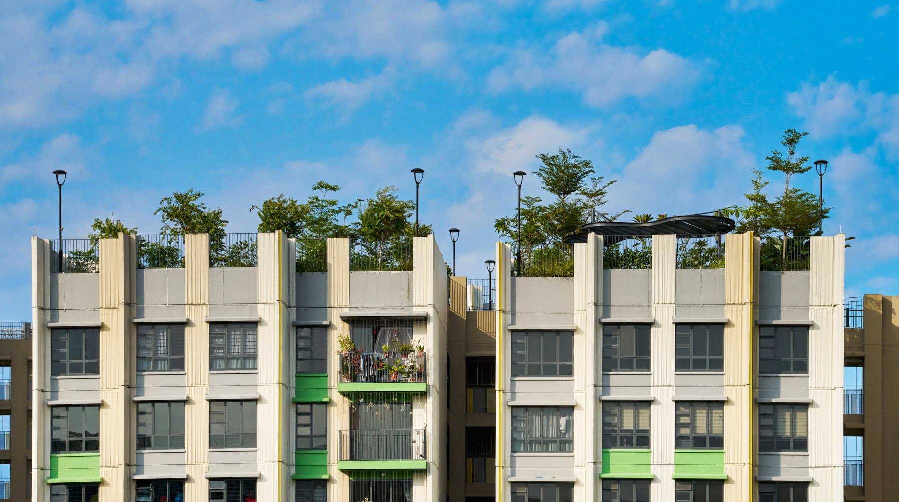HDB TAMPINES GREENVINES,
Singapore
Housing Development Board
Domicile
2024
As the landscape architect for Tampines GreenVines, ONG&ONG crafted an environment where nature and urban living exist in seamless harmony. The design demonstrates how thoughtful landscaping can transform residential spaces into thriving ecosystems—engaging the senses while nurturing community connections. From the moment one enters the estate, the careful curation of plants, pathways, and social spaces becomes apparent, each element working in concert to create a cohesive living experience.
The staggered placement of housing towers creates a dynamic network of open spaces. Beneath these high-rise blocks, basement car parks form green podiums draped in colourful gardens, offering residents direct and immersive views of trees, plants, and flowers. The landscape realises a long-cherished aspiration: to live in a lush, leafy environment. This is achieved through pervasive tree planting and a carefully composed softscape palette, with colour cues that define entrances, walking routes, and gardens. These visual and sensory layers aid user orientation, while giving each space its own distinct character—strengthening neighbourliness and the spirit of community living.
Colour plays a vital role in wayfinding and placemaking. Fruit-inspired hues guide movement and emotion through the site—vibrant reds for activity zones, bright yellows for social hubs, calming purples for restful retreats. This intuitive palette allows the landscape to form a living map that residents of all ages can instinctively navigate.
The landscape unfolds as a series of interconnected habitats. Towering native trees like Chengal Pasir create protective canopies that filter light and soften the soundscape. Below, a textured understory of shrubs and flowering plants attracts pollinators year-round. The planting strategy does more than beautify—it creates microclimates to cool pathways, manages stormwater naturally, and brings residents daily encounters with biodiversity. A deep understanding of how people interact with outdoor spaces lies at the heart of the design.
Playgrounds take cues from traditional kampung architecture, with raised timber structures encouraging imaginative play. Fitness nodes are nestled discreetly within greenery, promoting wellness as part of daily routines. Organically placed seating invites both quiet reflection and casual encounters. ONG&ONG’s attention to nuance is evident in these thoughtful details —from the positioning of fragrant plants near rest spots to the way sunlight filters through specific trees, or how gentle grading ensures every pathway feels like a natural stroll rather than a rigid route.
To foster healthy living and stronger community ties, Tampines GreenVines includes communal gardening plots, pavilions, and fitness stations—amenities inspired by the kampung spirit of sharing. These activity areas are intentionally located for convenience and accessibility, supporting everyday use. Pavilions and benches offer rest points for the elderly, seamlessly integrated into rooftop gardens and shaded walkways. Meandering paths encourage exploration, linking one space to another under the shelter of trees and apartment blocks that reduce heat and enhance comfort.
Tampines GreenVines is a compelling example of landscape architecture as lived experience. Here, the landscape doesn’t just beautify – it shapes how people move, play, rest, and connect with nature and one another.
