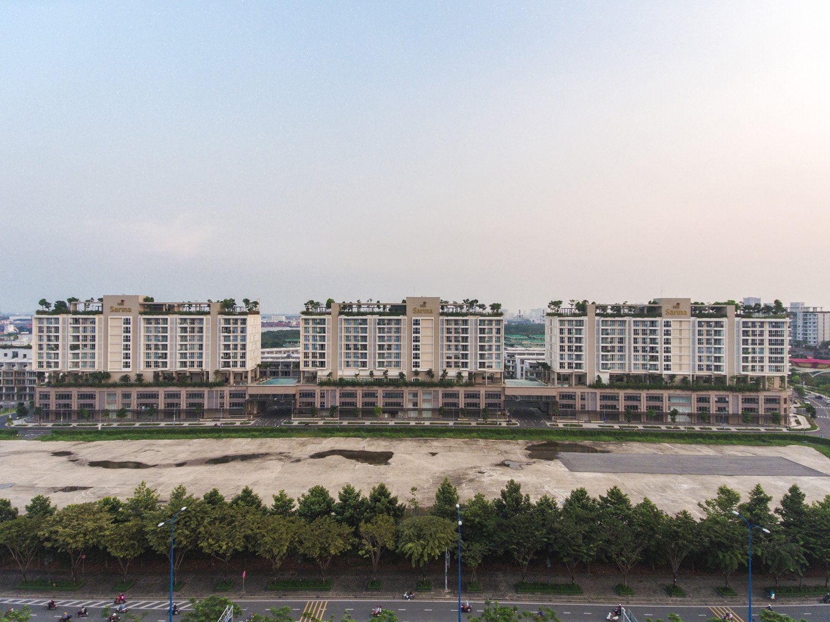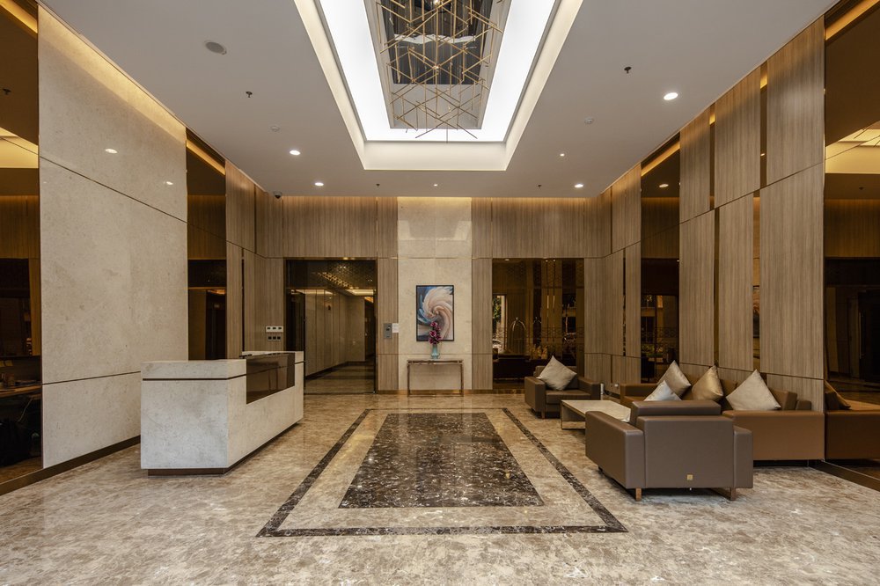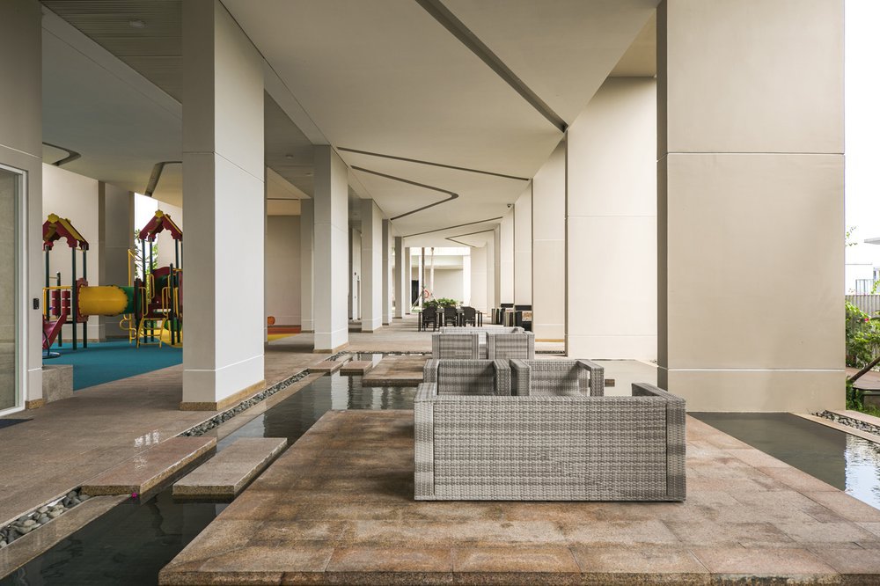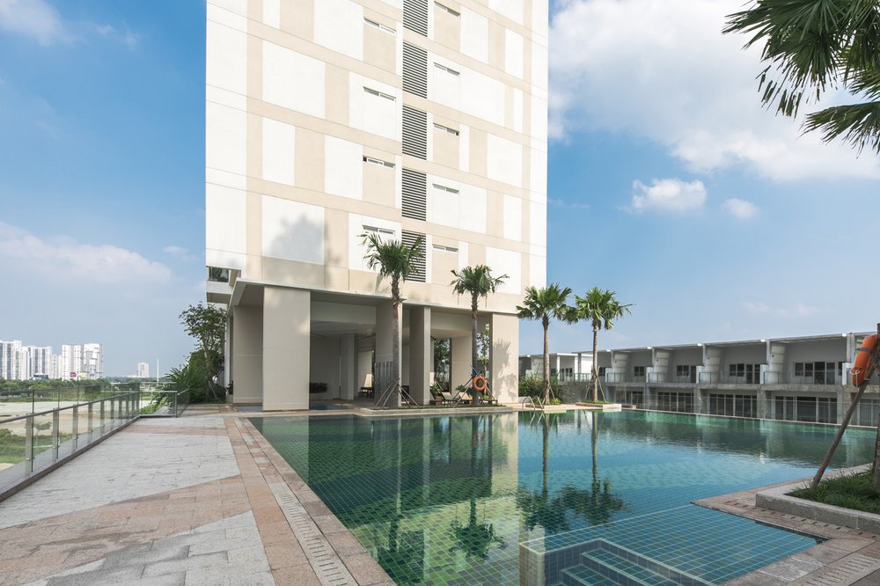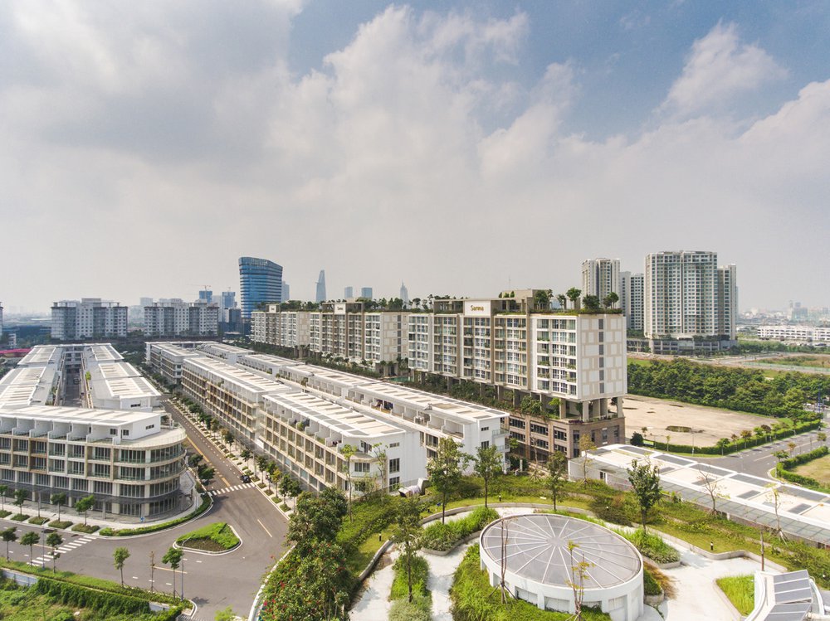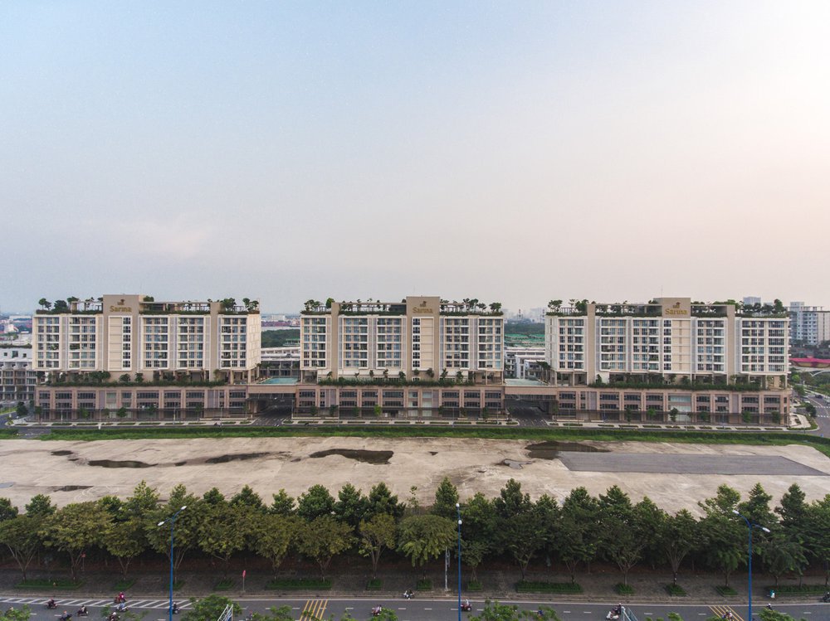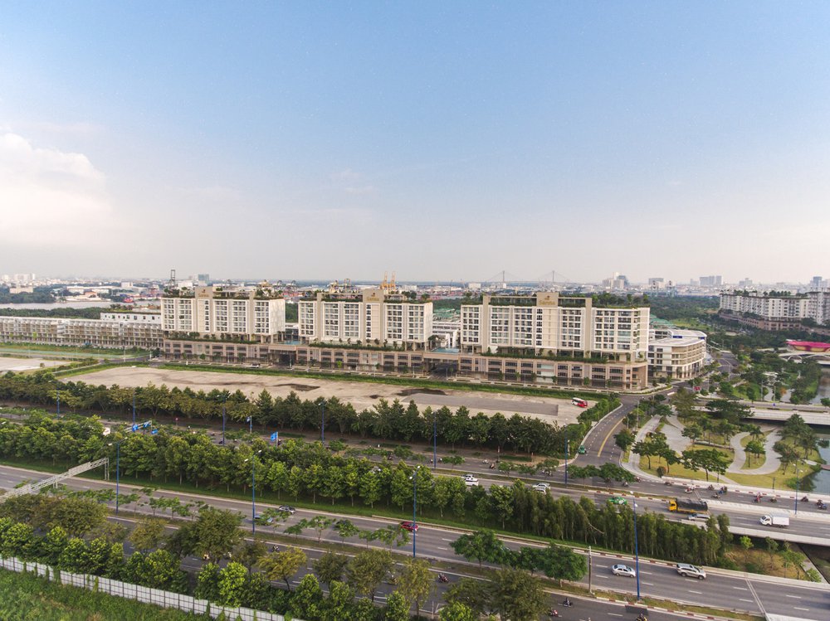SALA SARINA,
Vietnam
Architecture•Engineering•Interior Design
Dai Quang Minh Real Estate Corporation
Domicile
2019
A three-block residence comprising three floors of retail and seven floors with 233 apartments, the fourth floor deck features modern amenities including a club house, gym, lap pool and children’s pool; further bolstering the quality of life for residents.
Inspiration for the landscape was drawn from the nearby park, establishing Sarina as an extension of the verdure. This places residents in a natural setting, with all the perks of refined living.
