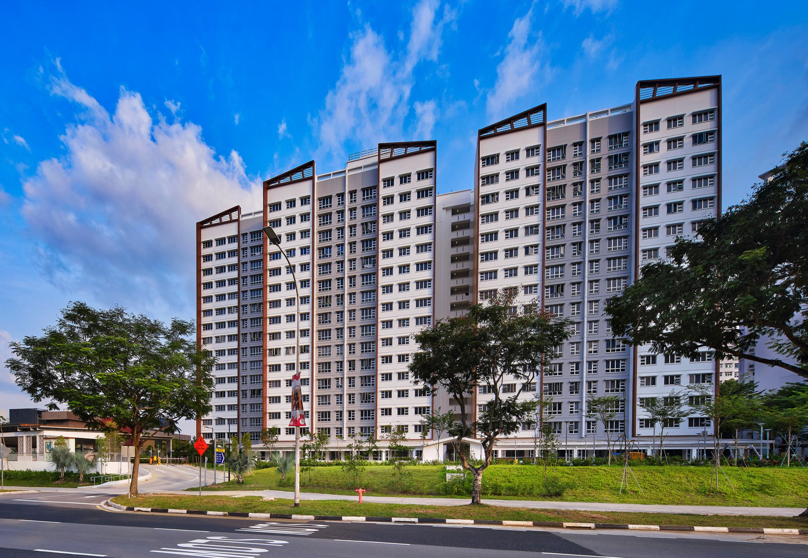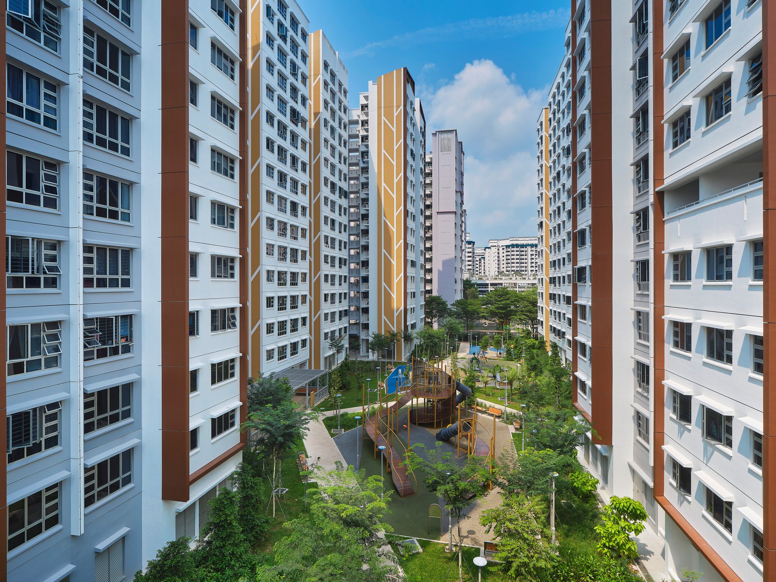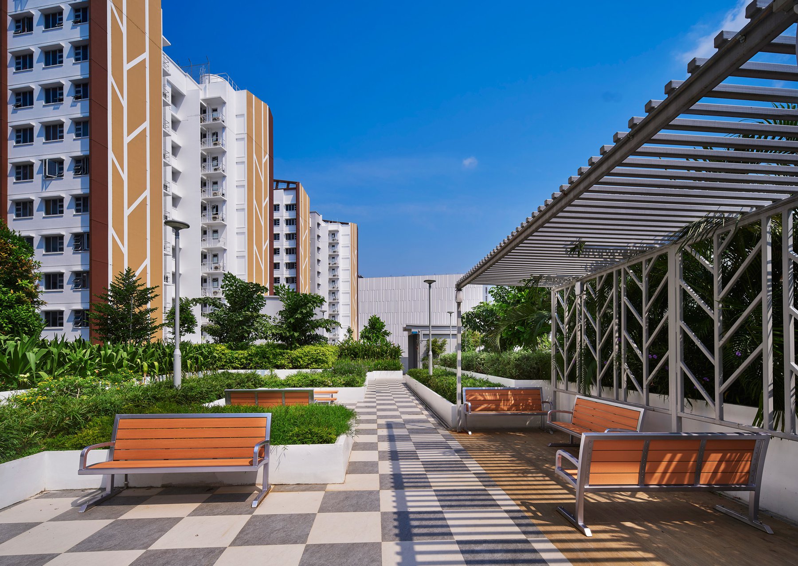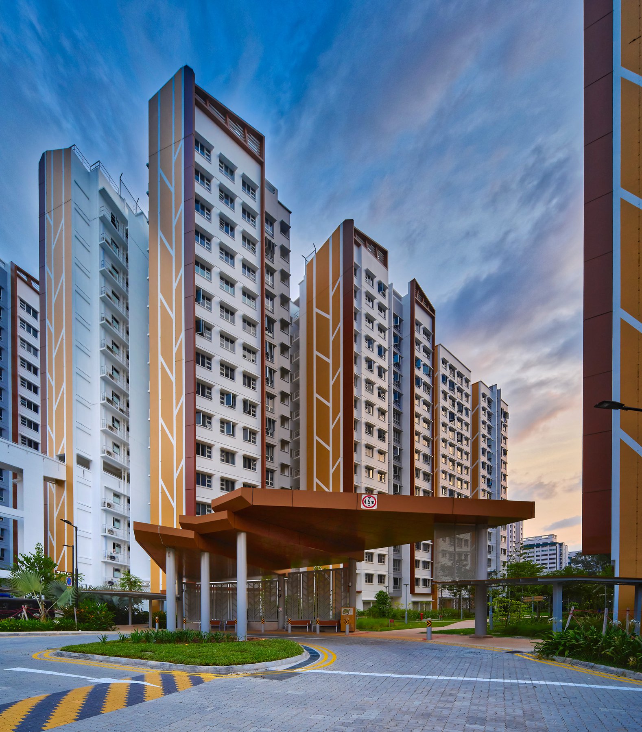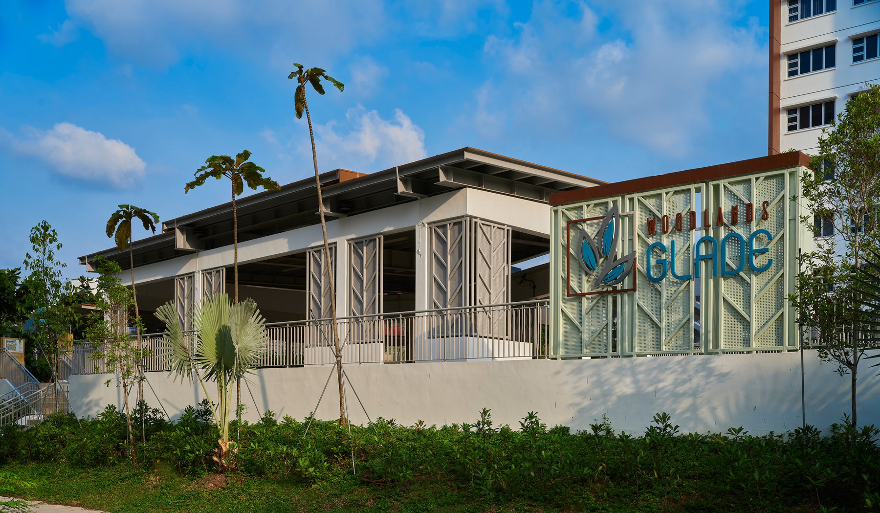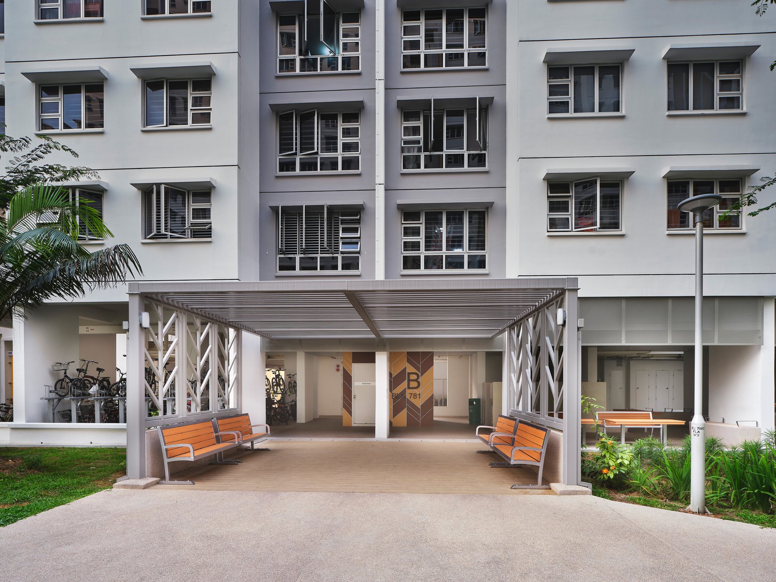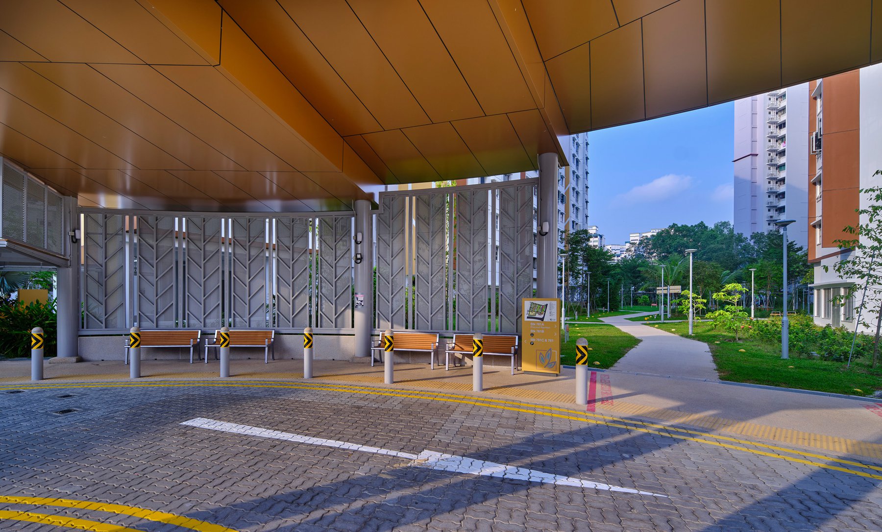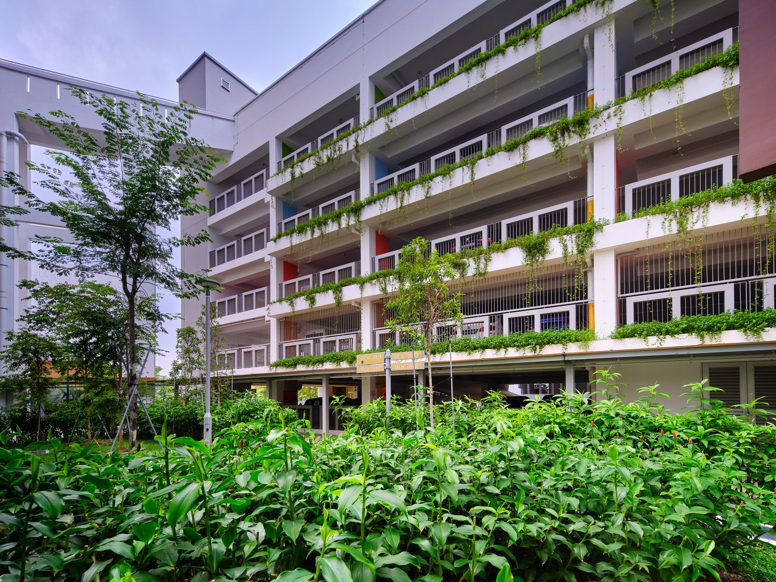WOODLANDS GLADE,
Singapore
Housing & Development Board
Domicile
2023
Woodlands Glade is located at the junction of Woodlands Avenue 9 and Gambas Avenue with the future North-South Corridor running parallel on top of Gambas Avenue. For this project, the 360 Solution was applied and our teams from the architecture, landscape, and M&E units were engaged. The teams worked together to seamlessly weave urban connectivity throughout the development and to existing neighbouring precincts.
As the last ‘puzzle piece’ that fits snugly into a residential zone, Woodlands Glade comprises four residential blocks, one multi-storey car park (MSCP) with roof garden and amenities. The design of the building façade is inspired by tree branches and matches Woodlands Precinct’s “forested” theme. The random and angular abstract motif of the branches is manifested in the patterns on the screens, columns, and the roof crown of the residential blocks.
The residential blocks are 16-storeys high and arranged in three linear rows parallel to one another. This layout encloses a series of open spaces where multiple activities can take place. The blocks are spaced generously from one another with units taking advantage of views of the precinct’s landscaped spaces. Outdoor facilities such as a multi-age children’s playground, fitness stations for adults and the elderly, pavilions, shelters, trellises, and lush greenery provide gathering and recreational spaces on the first storey as well as on the MSCP roof garden.
There is a well-landscaped space with multiple amenities at the north of Woodlands Glade, creating a welcoming respite in nature, while the MSCP’s roof garden provides outdoor recreational space with easy access through link bridges in between residential blocks. It also provides the units with a garden view. The expansive, landscaped courtyards in between blocks were intentionally designed to integrate and connect with the large central communal space. The residents can socialise not only at Woodlands Glade’s shelters, meeting points, seating areas and 3G facilities, but also at neighbouring amenities. The shelters and trellises offer ideal spots for small-group interaction and family gatherings along the covered link-way between the precincts.
A network of footpaths, pavements and sheltered walkways branches out from the central landscaped spine. These pedestrian connections are carefully mapped out to shelter residents to and from every block and the communal amenities of the precinct.
