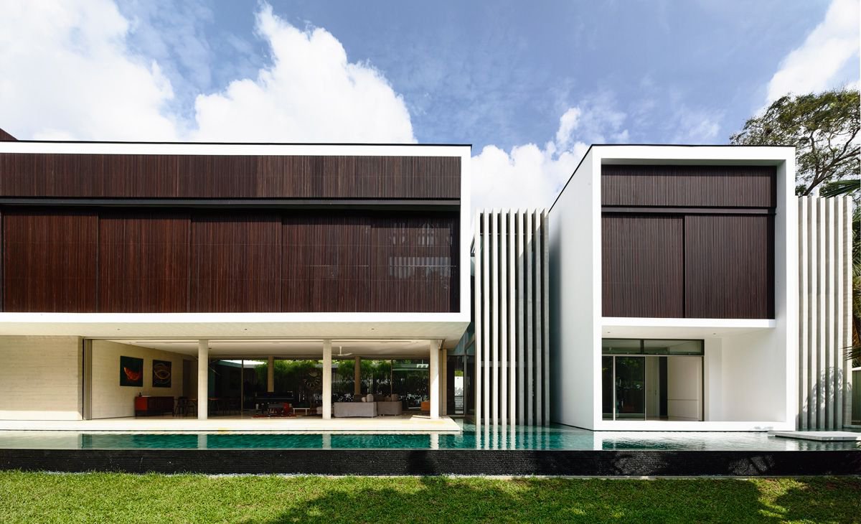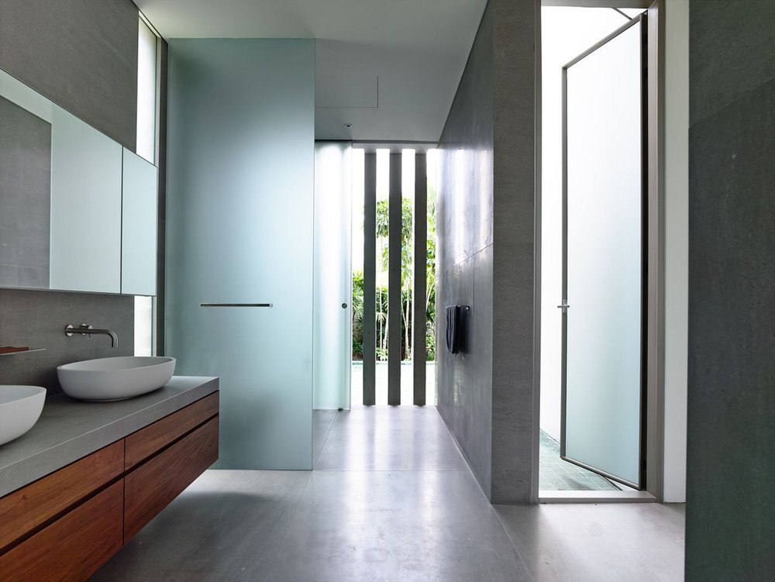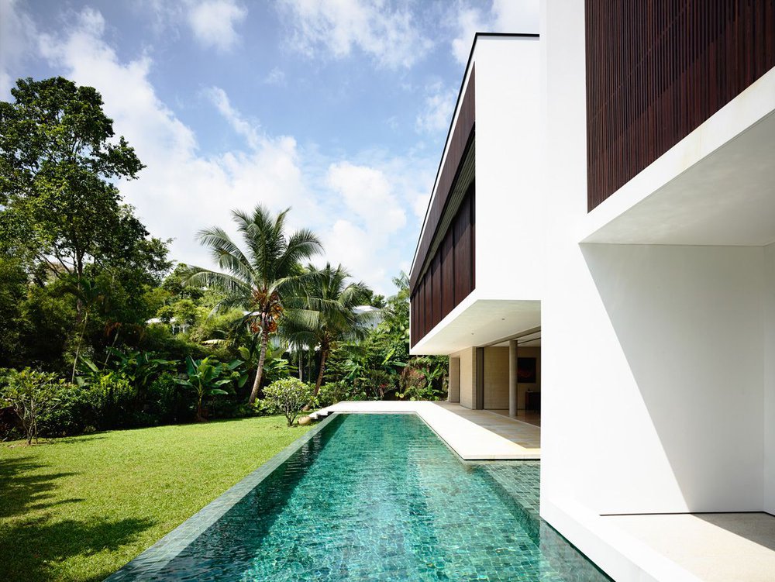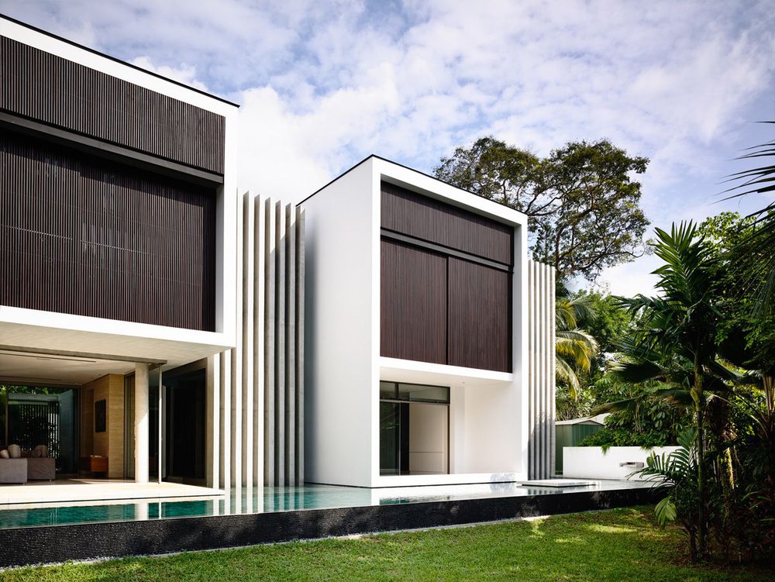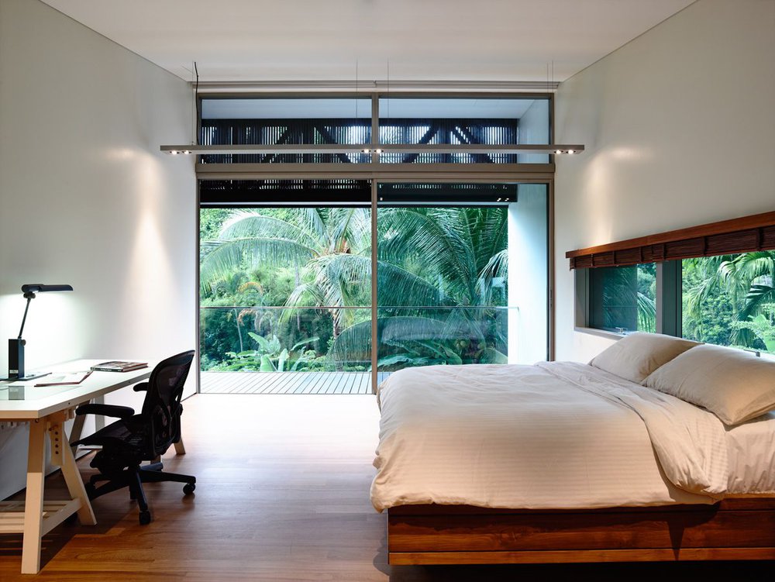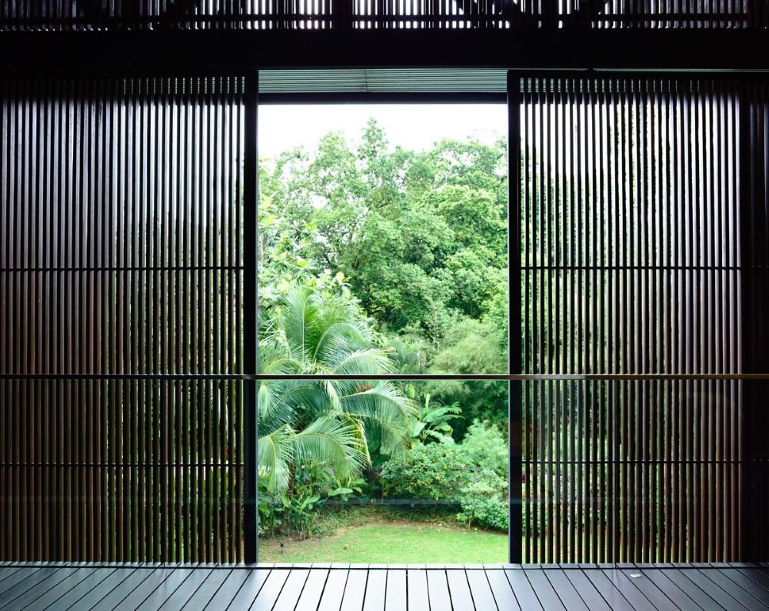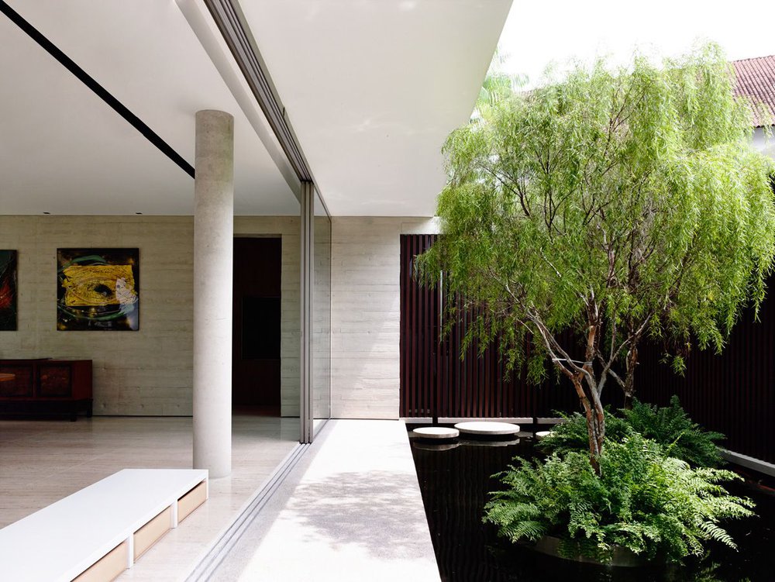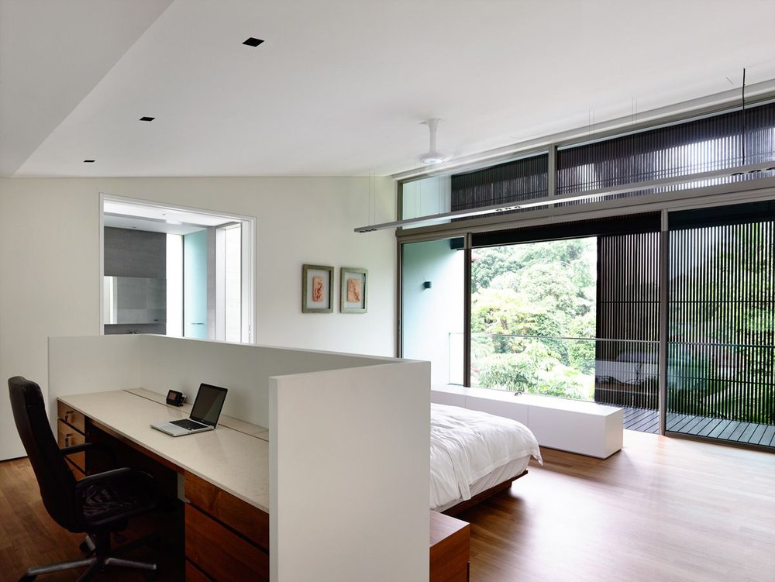59BTP-HOUSE,
Singapore
Architecture
Private
Dwelling
2014
For this A&A project, architects resolved to utilise the existing structure and maintain its original orientation. An additional volume was introduced to accommodate extra bedrooms, with a lobby space located at the entrance to connect the old and new sections of the home – unifying the two structures with a homogenous modernist aesthetic. To lighten the home’s structure a recess was placed at the base of the first floor, creating an effect where the two main volumes appear to float on the surface of the Swimming pool.
