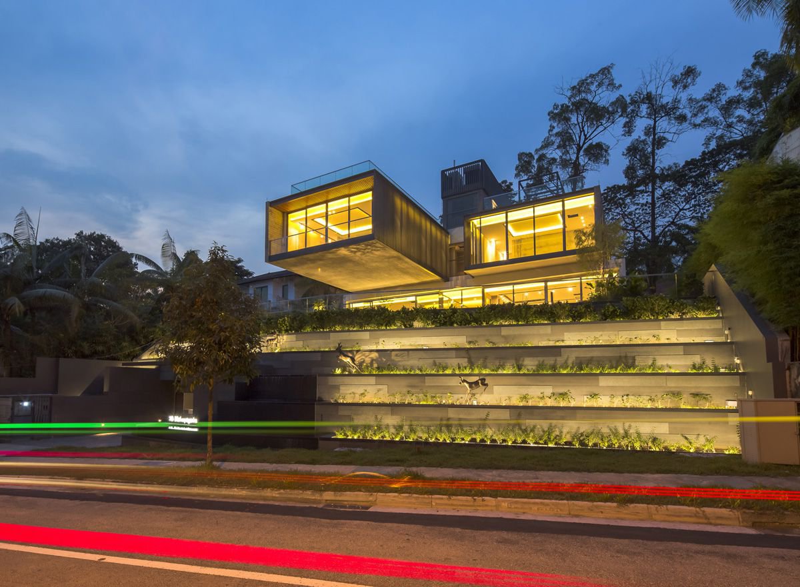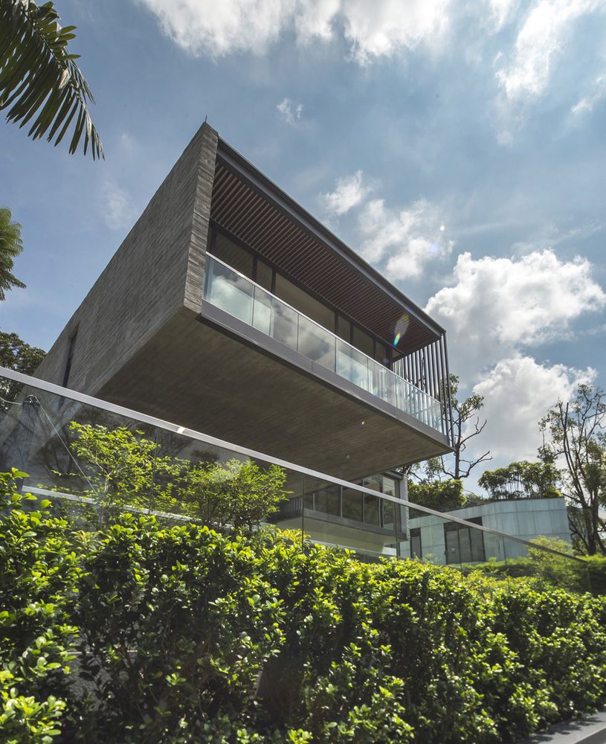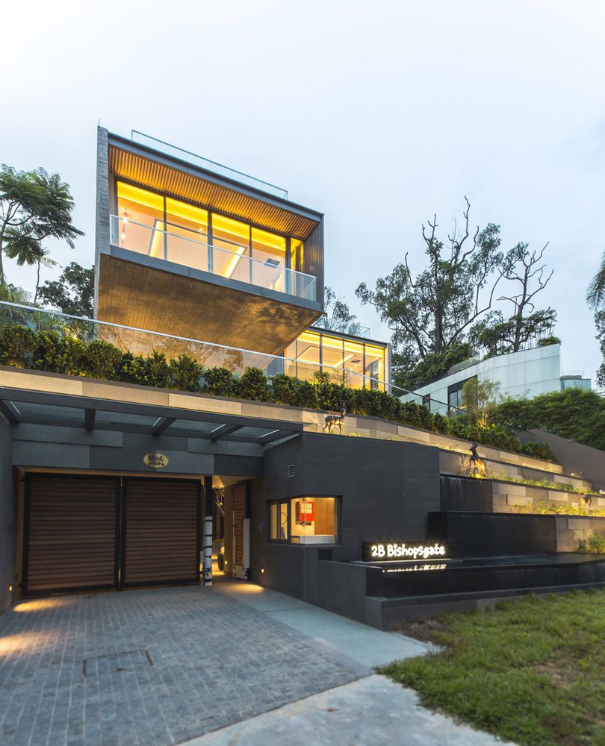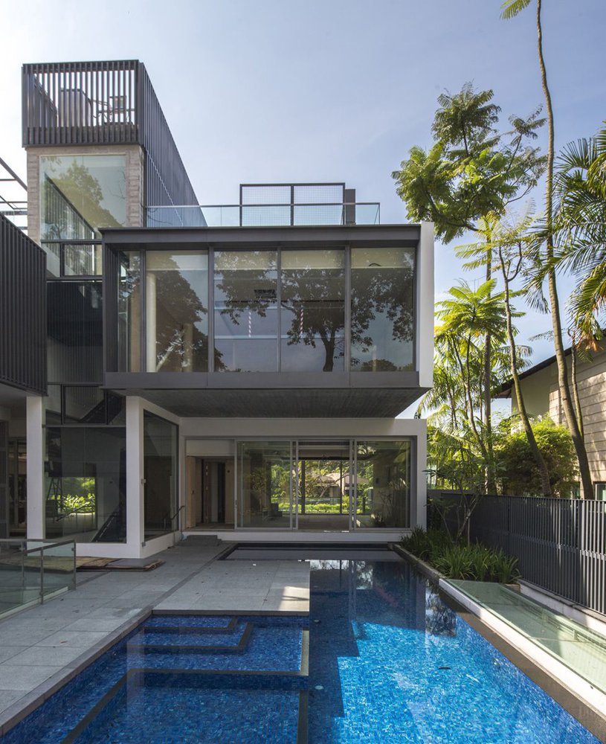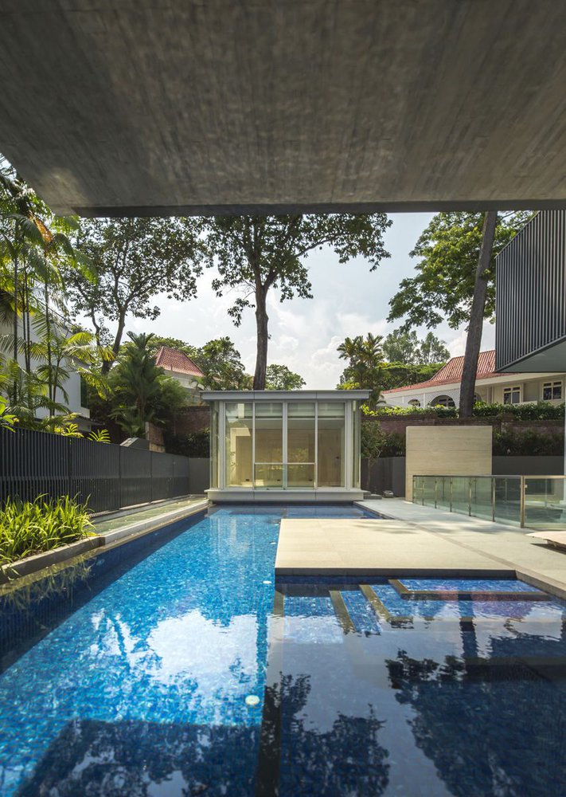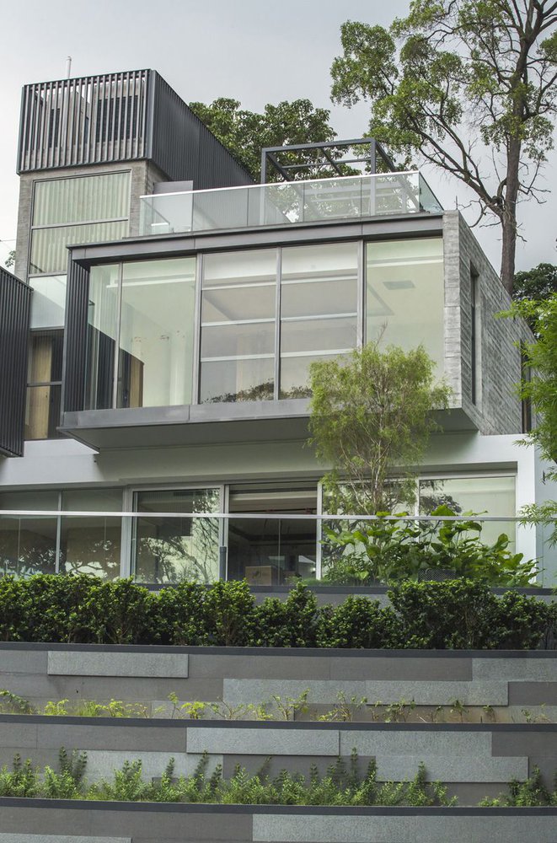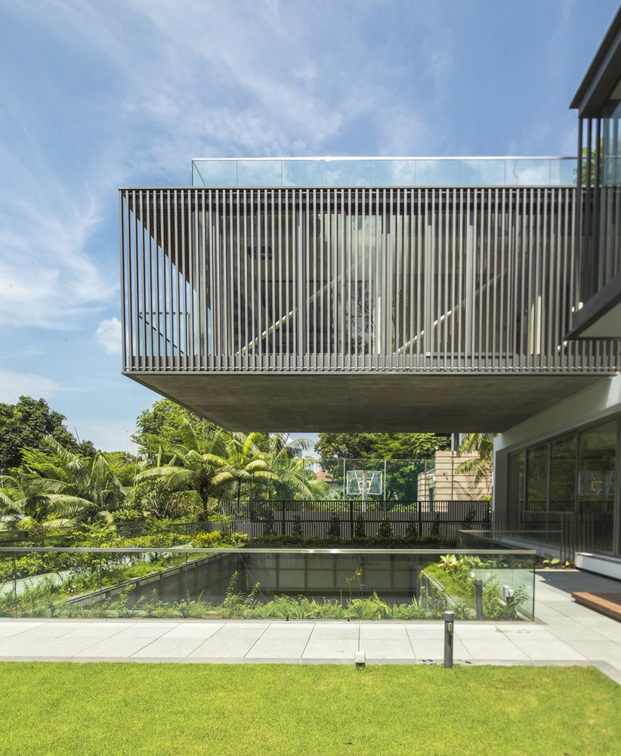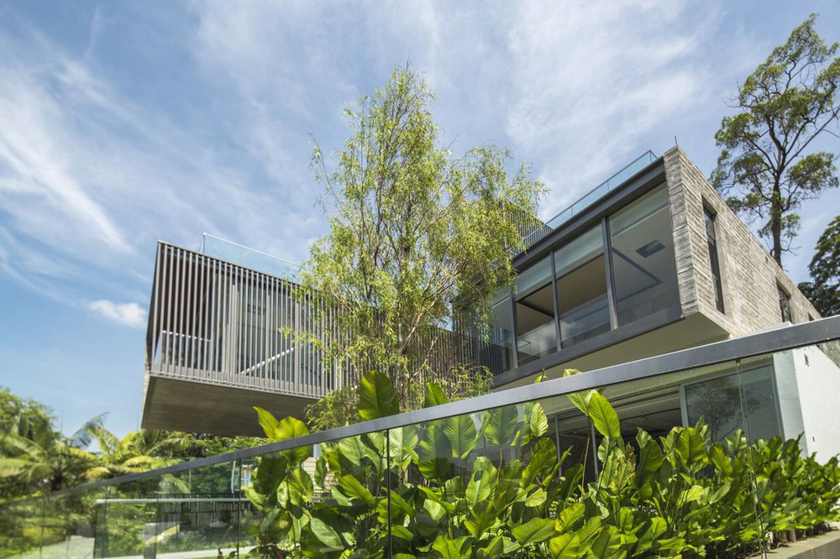BISHOPGATE HOUSE,
Singapore
Architecture•Interior Design
Private Developer
Dwelling
2017
Bishopsgate House is a top-tier residential compound. Geometric volumes are segregated into a junior and cantilevered master wing, with cascading gardens culminating at the guest rooms and pathways below.
The basement is defined with skylights into both formal and informal entertainment areas. Threading the stacked volumes, a combination of spiral and dog-leg stairs connect all levels of the domestic quarters.
