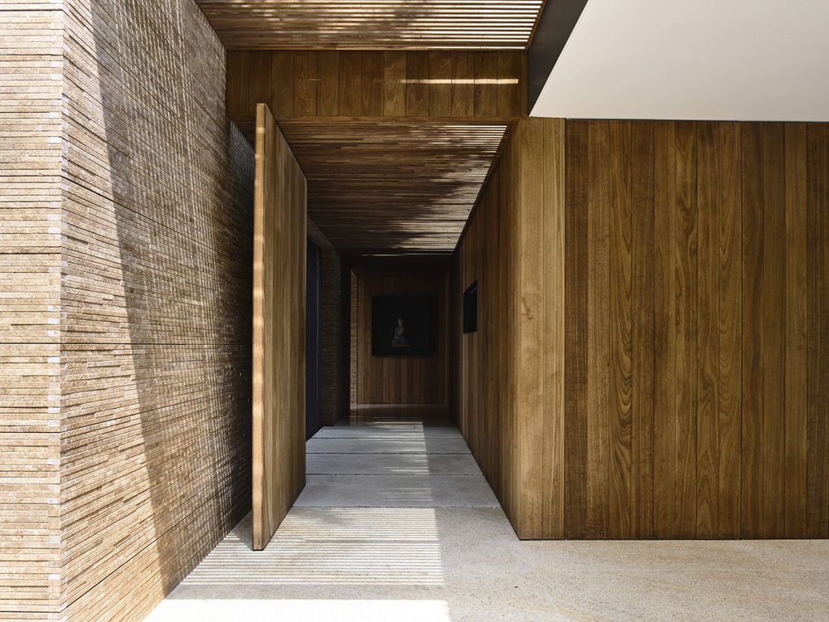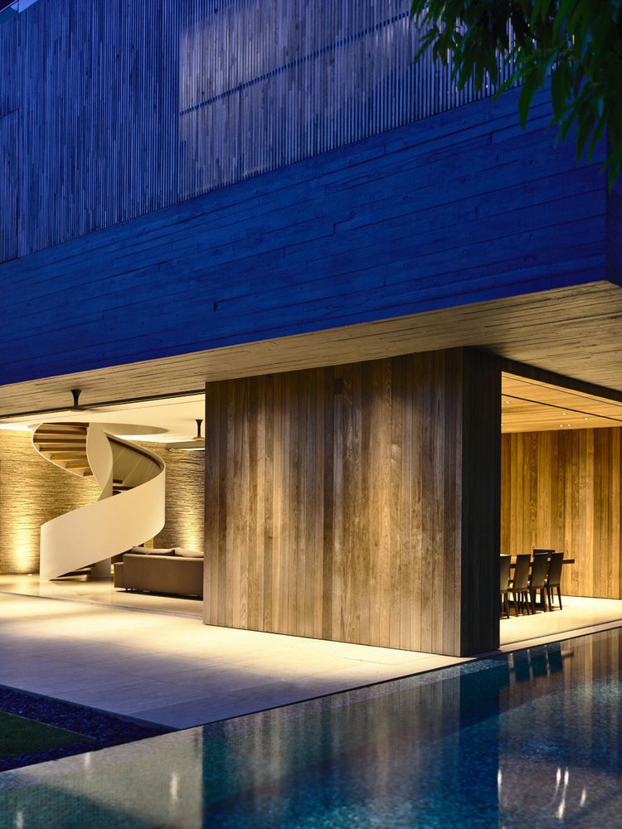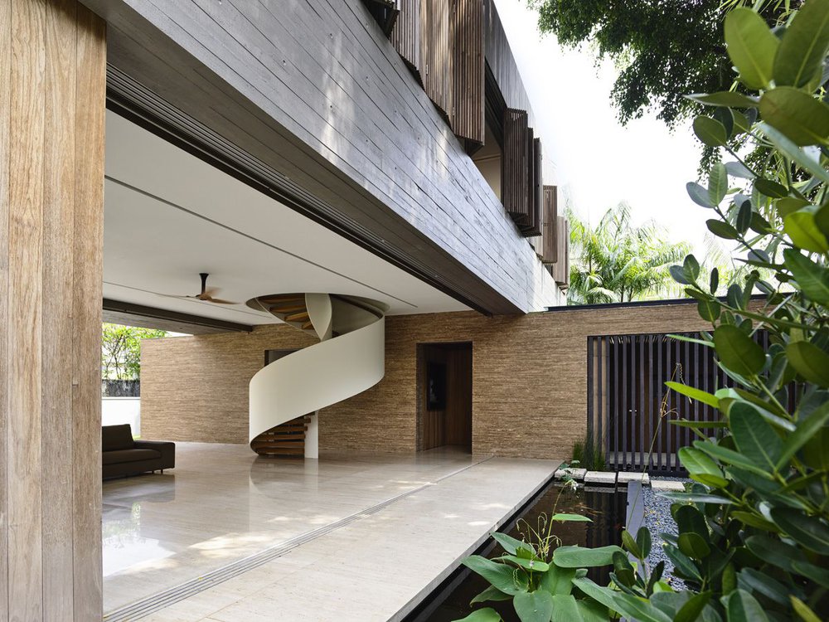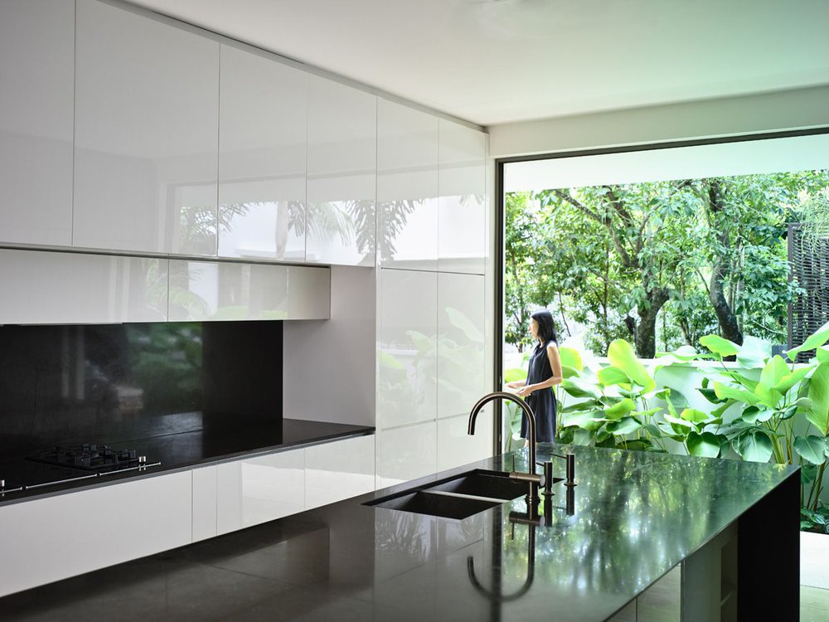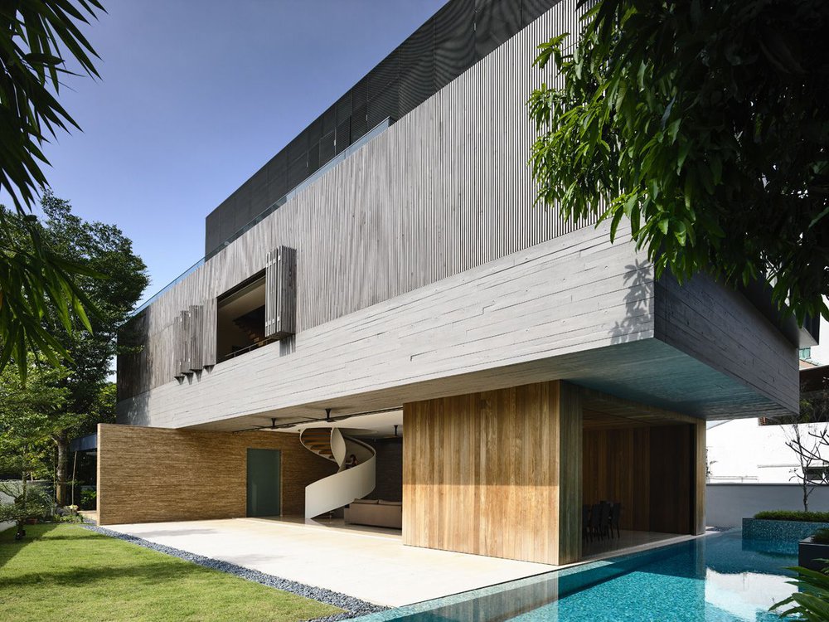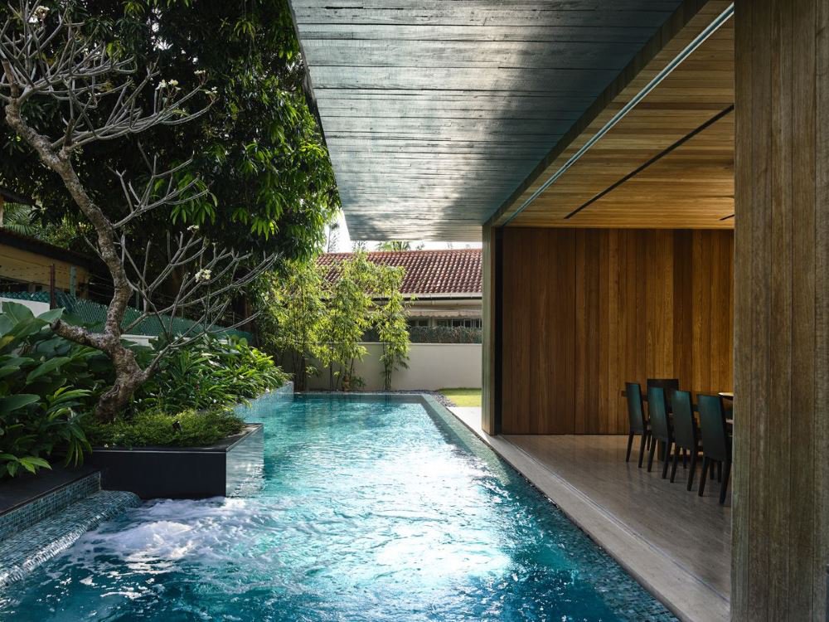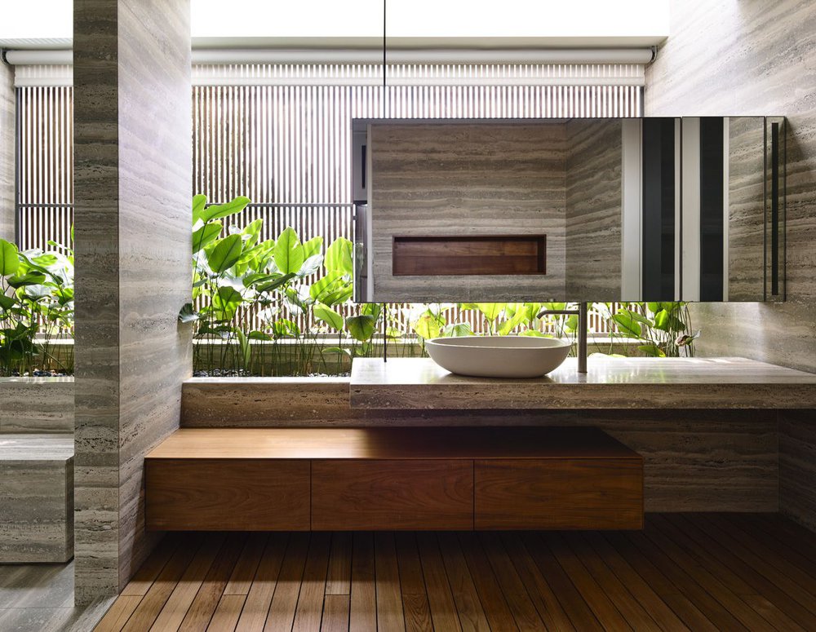BT-HOUSE,
Singapore
Architecture
Private
Dwelling
2015
Tucked along Bukit Timah Road, BT-House was tailor-made for a family of six. The final design works to accommodate a mature Ficus tree that stretches across a significant portion of the property, transforming it into a distinctive feature.
BT-House was conceived in three layers. The upper layer consists of a striking metal mesh encasing the attic. The mid layer features an intricate timber lattice screen, cocooning the upper floor family rooms. Finally, a porous ground layer containing the kitchen and living areas is surrounded by lush landscaping, with a lap pool bounding the dining room at the rear of the site.

