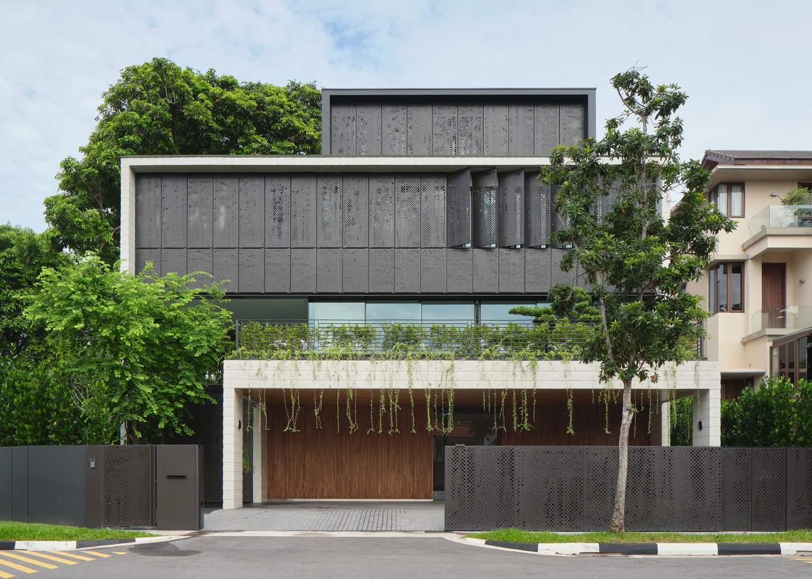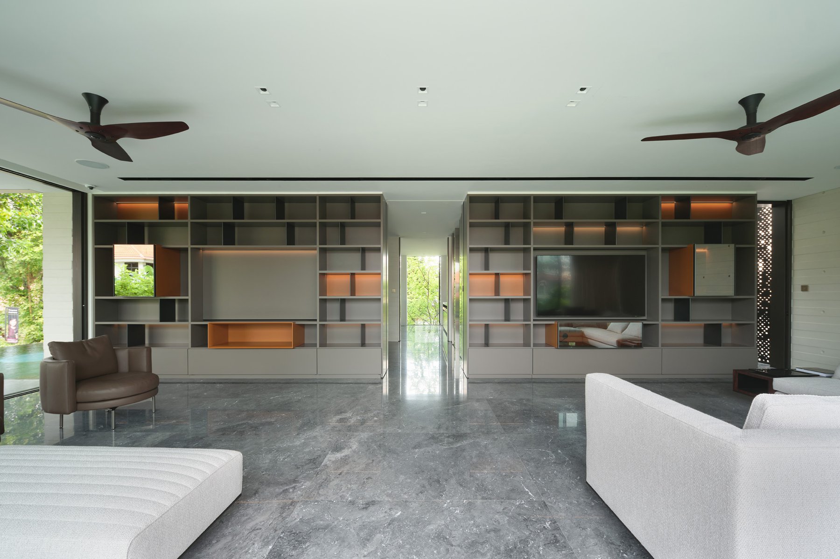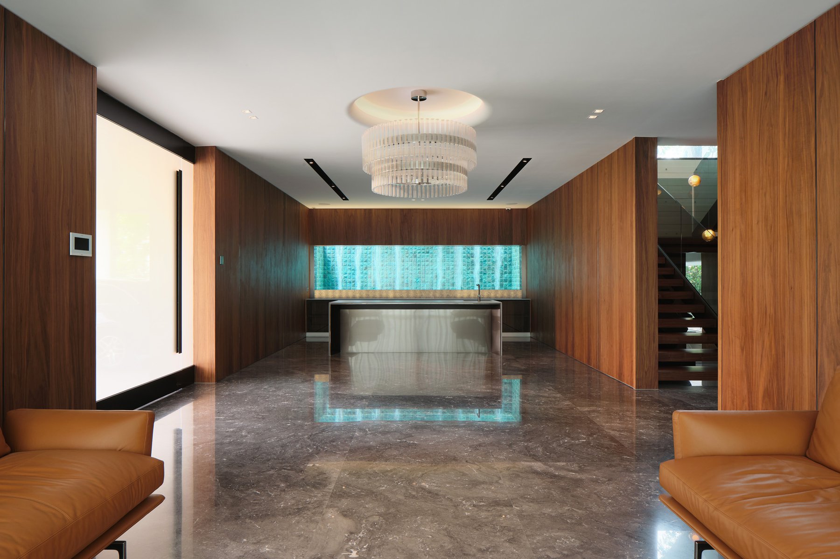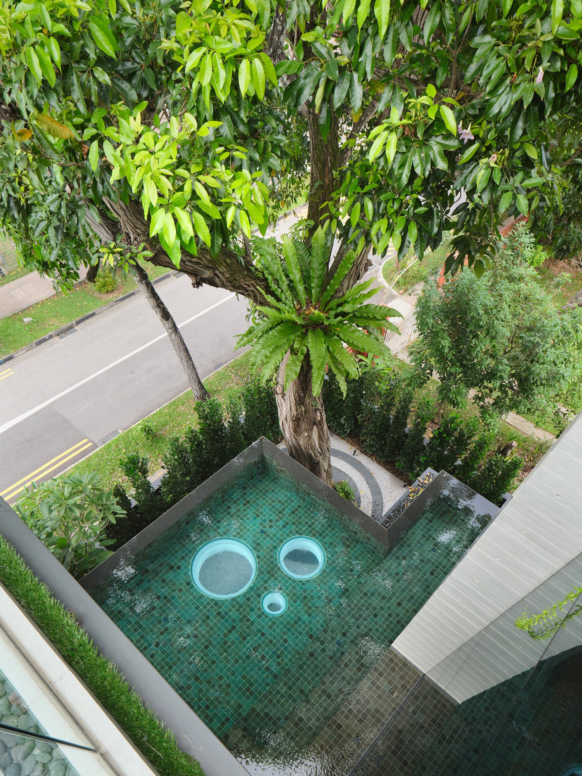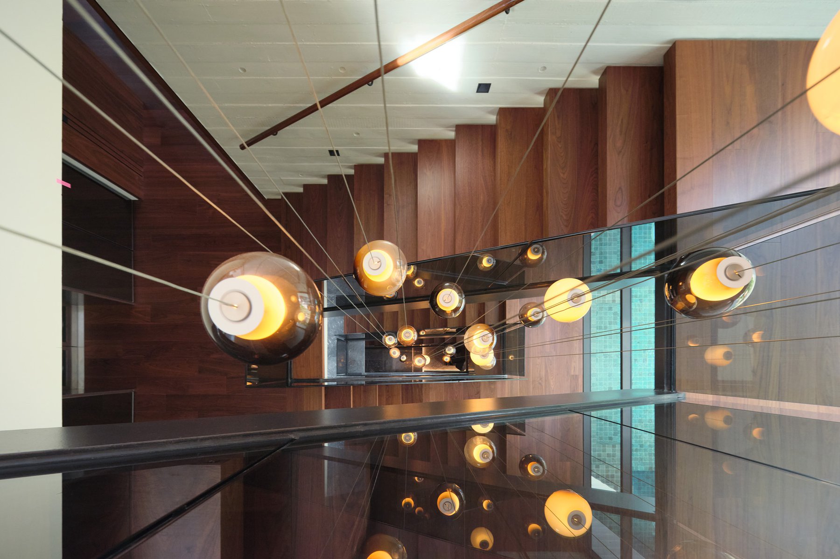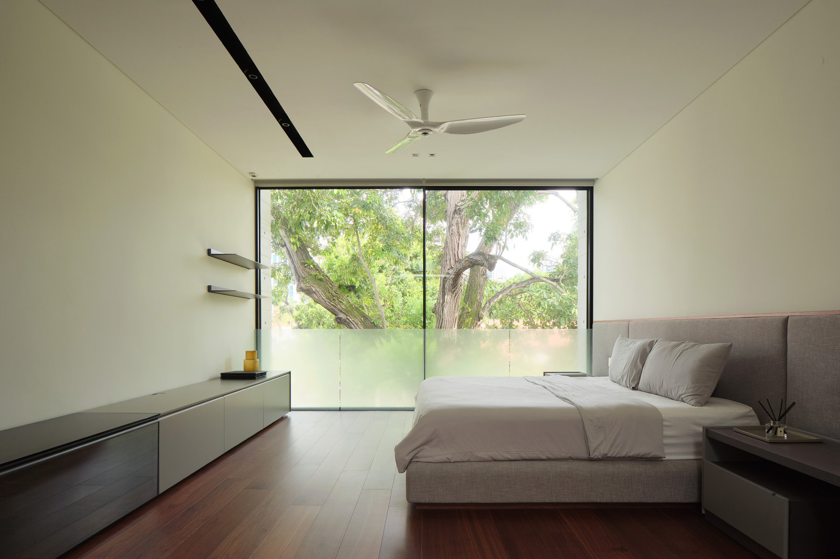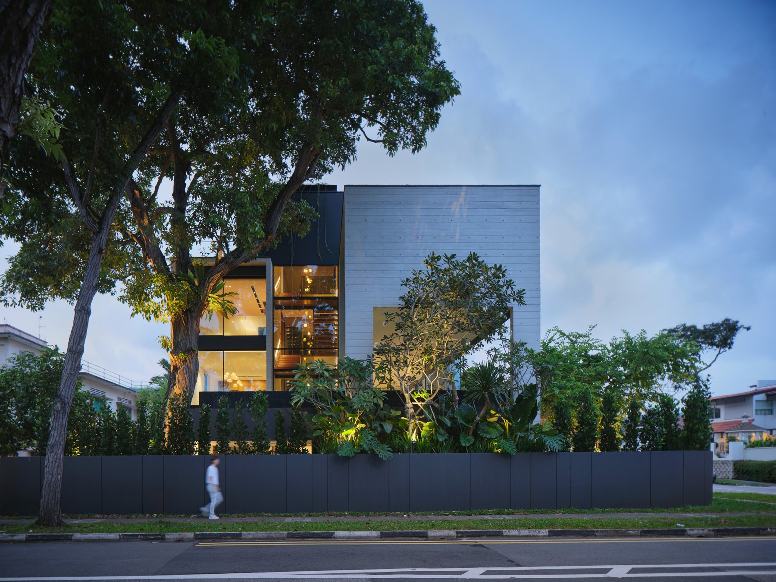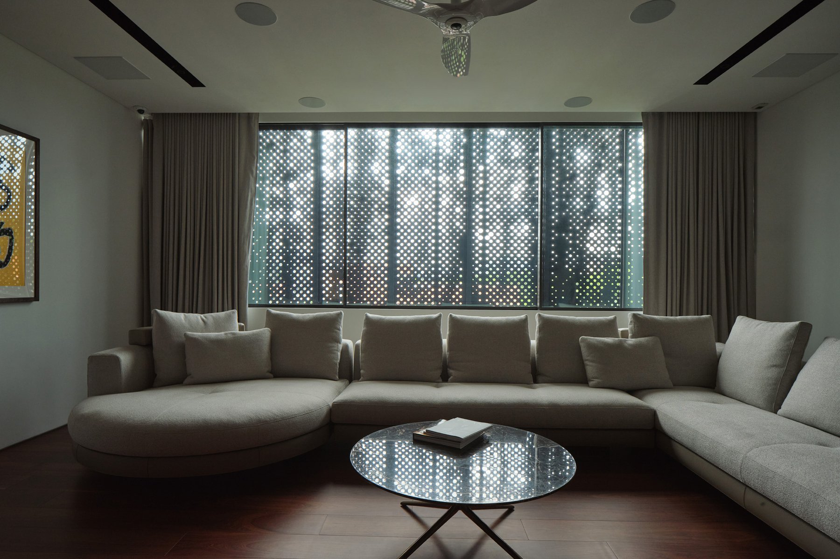LR-HOUSE,
Singapore
The allure of landed houses lies in their potential for personal expression, a quality exemplified by LR-House. Situated on a corner lot, this three-story home features lush greenery set against an aluminium screen patterned like a stylised forest. The L-shaped footprint enhances the house’s corner presence and preserves a mature tree, symbolising generational growth.
Upon entering through a large glass pivot door, visitors are greeted by an entertainment space with views of a plunge pool, and a study and powder room overlooking a Japanese-inspired zen garden. The powder room, with its fair-faced concrete wall and dark grey flooring, maintains an understated elegance through its neutral tones.
A sculptural art piece adds character just before ascending to the first floor, where the living and dining areas are located. The living room connects to the pool and garden, while the dining area features a state-of-the-art imported kitchen and bespoke lighting. The design incorporates the Japanese principle of Shakkei, or borrowed view, to create a home that captures and enhances natural surroundings.
The second floor houses private spaces, including a spacious, luxurious master suite with a minimalist, neutral colour palette for relaxation. A skylight brightens the walk-in wardrobe, and the children’s bedroom follows a similar design. Luxe materials are thoughtfully chosen and applied.
The attic has been converted into a guest bedroom, leading to a rooftop with a BBQ area, ideal for entertaining. Strategically placed green spaces throughout the property enhance its natural feel. A holistic approach integrates architecture, interior design, and landscaping, creating a harmonious living environment.
