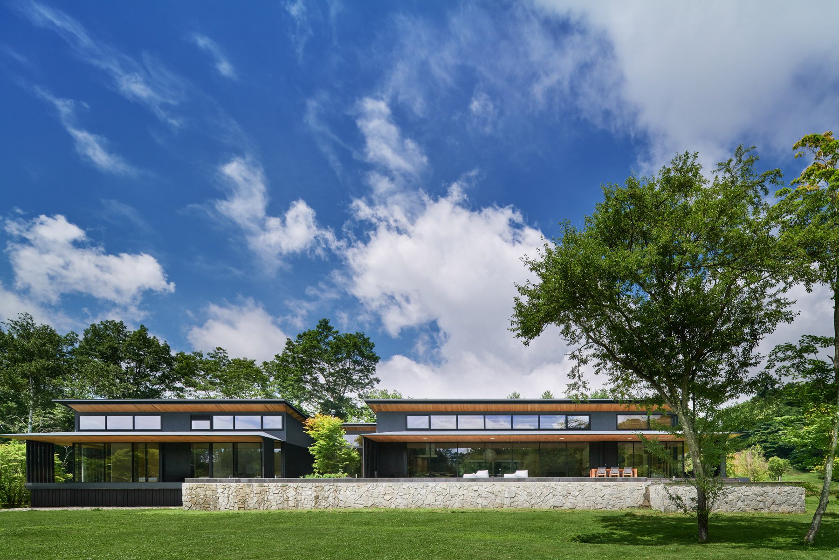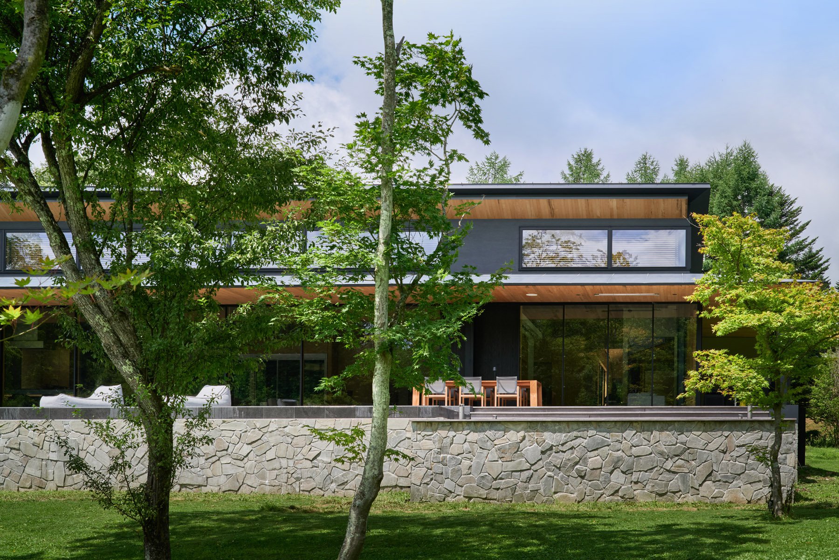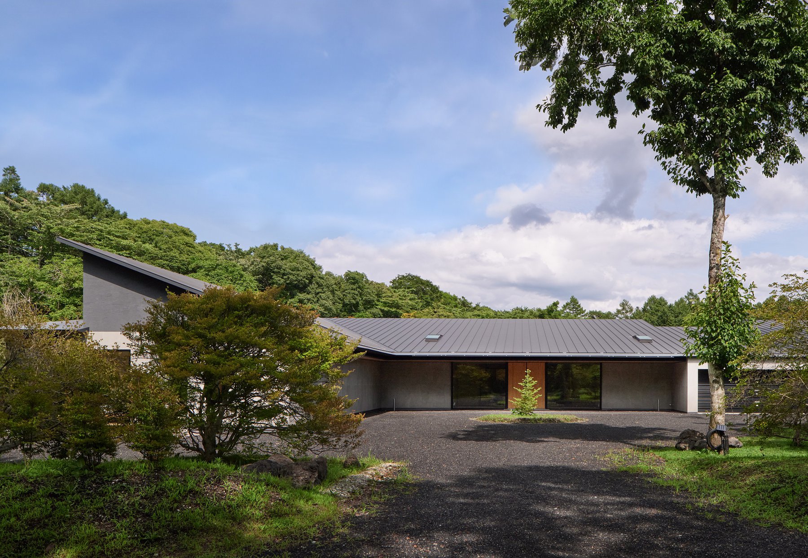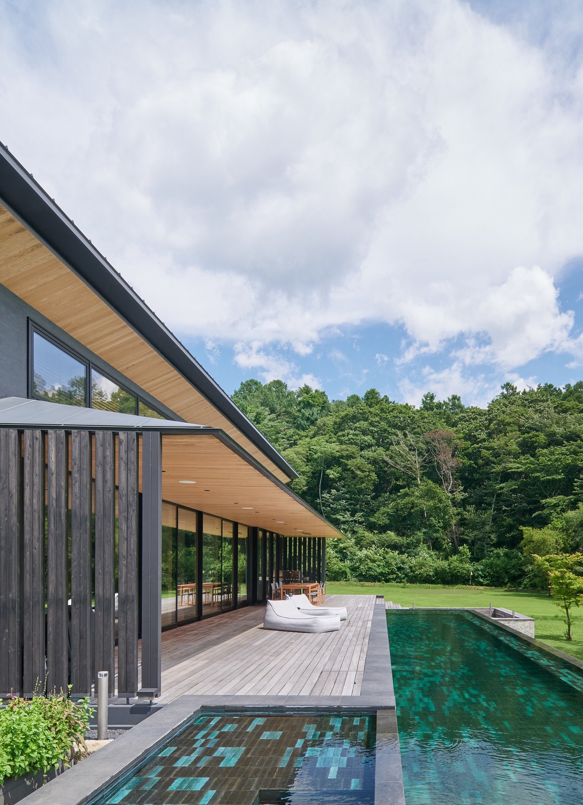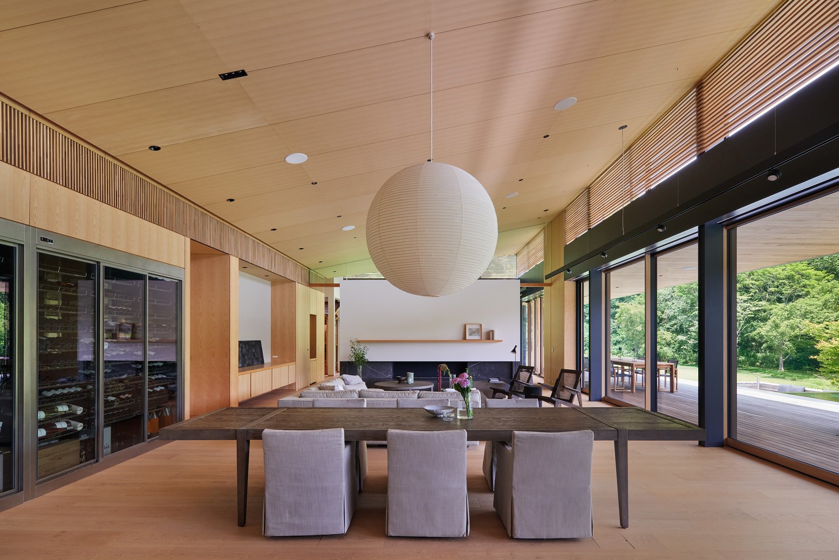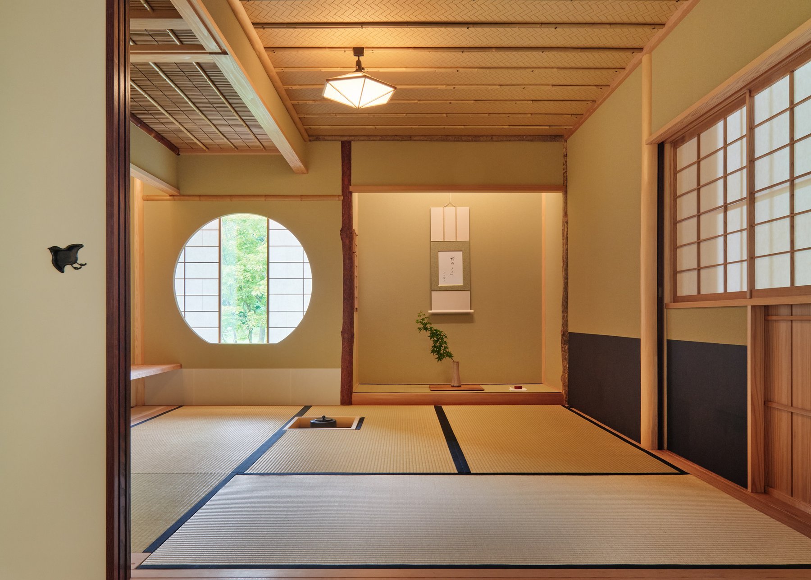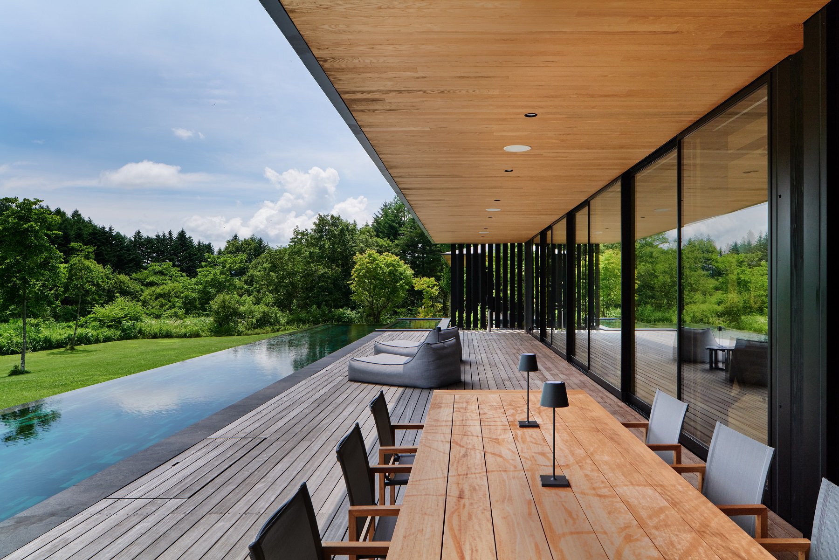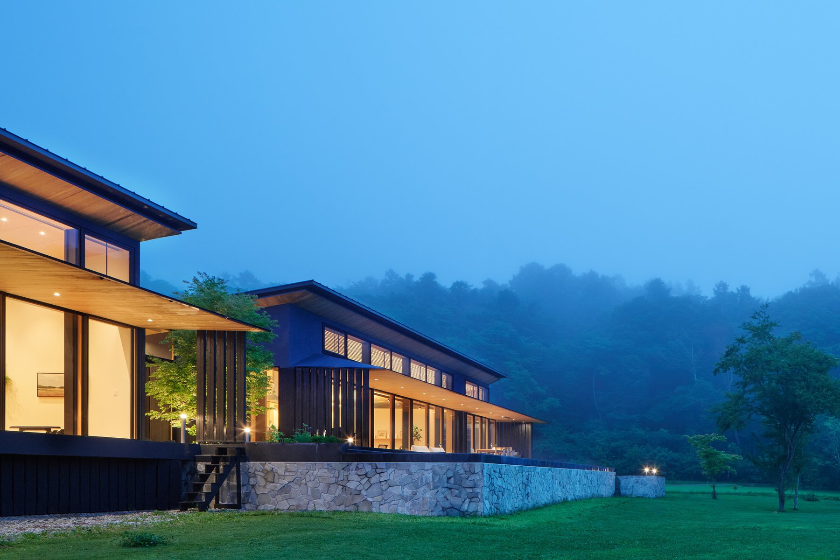MK-RESIDENCE,
Singapore
Private
7,534 sqft
Dwelling
2023
Situated on a sloping plot next to a water catchment area in Nagano, Japan, MK-House harmoniously blends modern architecture with its surrounding landscape to take advantage of the unique terrain and scenic views. The design preserves an existing driveway and structure, focusing the main construction on the left side of the plot to maintain the integrity of the land.
The house is thoughtfully divided into two main zones: the right side houses the private wing for the owners, while the left side comprises of communal and guest areas. A shared foyer, offering views into a central garden and down to a pool area, serves as a transitional space between the private and guest wings.
A striking fireplace divides the main living space from a secondary sitting area, all of which opens out to a timber deck and a heated lap pool. The communal/guest area also houses a series of guest bedrooms, including a Japanese-style room and a suite designed to maximise comfort and privacy. The incorporation of an onsen, an indoor garden, and an outdoor BBQ area further enhances the overall experience.
The residence boasts a mixed-materials structure with a steel frame on one side and Japanese timber construction on the other, reflecting a combination of modern and traditional building techniques. The roofline is kept simple and continuous to maintain a cohesive aesthetic.
A key feature of the house is its thoughtful orientation; the facade facing the road is deliberately closed off to provide privacy, while the rear of the house opens up to embrace the surrounding nature and water views. This design approach ensures that the house not only harmonises with its environment but also offers a tranquil retreat for the owners.
